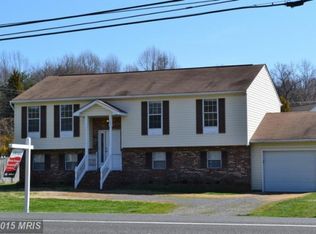Sold for $425,000
$425,000
11276 Hg Trueman Rd, Lusby, MD 20657
4beds
3,074sqft
Single Family Residence
Built in 2006
0.36 Acres Lot
$430,500 Zestimate®
$138/sqft
$3,276 Estimated rent
Home value
$430,500
$392,000 - $469,000
$3,276/mo
Zestimate® history
Loading...
Owner options
Explore your selling options
What's special
*Price Improvement* Welcome to 11267 HG Trueman Rd! Come see this colonial style home built in 2006, and lovingly maintained by the original owner. The home has a massive side yard and a golf course backdrop, and sits just under 1/2 an acre with— all without the restrictions of an HOA. This home features 3074sqft of living space across 3 levels with a 2 car garage, and long driveway for a boat or guest vehicles . Inside you will find generous size bedrooms with ample closet space; an eat-in kitchen opens to the sun-filled living room which is perfect for family functions, entertaining guests or keeping eyes on the kids. The master suite offers all amenities; a soaking tub, freestanding shower, his and her vanities, and his and her walk-in closets. Location has great proximity to Lexington Park, Patuxent River Military Base, Solomons Island and many more parks, trails, and recreation nearby for outdoor family fun. Schedule a tour, and make it yours today!
Zillow last checked: 8 hours ago
Listing updated: June 22, 2025 at 06:30am
Listed by:
Tariq Rushdan 240-595-8207,
Epique Realty
Bought with:
Oscar Batres, 5006581
Samson Properties
Source: Bright MLS,MLS#: MDCA2020790
Facts & features
Interior
Bedrooms & bathrooms
- Bedrooms: 4
- Bathrooms: 3
- Full bathrooms: 2
- 1/2 bathrooms: 1
- Main level bathrooms: 1
Basement
- Area: 1476
Heating
- Heat Pump, Electric
Cooling
- Central Air, Ceiling Fan(s), Electric
Appliances
- Included: Electric Water Heater
Features
- Soaking Tub, Ceiling Fan(s), Dining Area, Formal/Separate Dining Room, Eat-in Kitchen, Walk-In Closet(s), 9'+ Ceilings, High Ceilings
- Flooring: Hardwood
- Basement: Connecting Stairway
- Number of fireplaces: 1
Interior area
- Total structure area: 3,812
- Total interior livable area: 3,074 sqft
- Finished area above ground: 2,336
- Finished area below ground: 738
Property
Parking
- Total spaces: 6
- Parking features: Garage Faces Front, Concrete, Driveway, Attached
- Attached garage spaces: 2
- Uncovered spaces: 4
Accessibility
- Accessibility features: None
Features
- Levels: Three
- Stories: 3
- Pool features: None
- Has view: Yes
- View description: Golf Course
- Frontage length: Road Frontage: 360
Lot
- Size: 0.36 Acres
- Features: Corner Lot, Front Yard, Landscaped, SideYard(s)
Details
- Additional structures: Above Grade, Below Grade
- Parcel number: 0501176919
- Zoning: R
- Special conditions: Standard
Construction
Type & style
- Home type: SingleFamily
- Architectural style: Colonial
- Property subtype: Single Family Residence
Materials
- Vinyl Siding, Stone
- Foundation: Slab, Crawl Space
- Roof: Architectural Shingle
Condition
- Good
- New construction: No
- Year built: 2006
Utilities & green energy
- Electric: 220 Volts
- Sewer: On Site Septic
- Water: Public
Community & neighborhood
Location
- Region: Lusby
- Subdivision: Chesapeake Ranch Estates
Other
Other facts
- Listing agreement: Exclusive Agency
- Ownership: Fee Simple
Price history
| Date | Event | Price |
|---|---|---|
| 6/20/2025 | Sold | $425,000+1.2%$138/sqft |
Source: | ||
| 6/9/2025 | Pending sale | $420,000$137/sqft |
Source: | ||
| 5/21/2025 | Contingent | $420,000$137/sqft |
Source: | ||
| 5/13/2025 | Price change | $420,000+5%$137/sqft |
Source: | ||
| 5/11/2025 | Price change | $399,999-5.9%$130/sqft |
Source: | ||
Public tax history
| Year | Property taxes | Tax assessment |
|---|---|---|
| 2025 | $3,883 +9% | $359,900 +9% |
| 2024 | $3,564 +14.1% | $330,300 +9.8% |
| 2023 | $3,124 +2.9% | $300,700 |
Find assessor info on the county website
Neighborhood: 20657
Nearby schools
GreatSchools rating
- 5/10Appeal Elementary SchoolGrades: PK-5Distance: 0.9 mi
- 3/10Southern Middle SchoolGrades: 6-8Distance: 1.5 mi
- 7/10Patuxent High SchoolGrades: 9-12Distance: 2.4 mi
Schools provided by the listing agent
- Middle: Southern
- High: Patuxent
- District: Calvert County Public Schools
Source: Bright MLS. This data may not be complete. We recommend contacting the local school district to confirm school assignments for this home.

Get pre-qualified for a loan
At Zillow Home Loans, we can pre-qualify you in as little as 5 minutes with no impact to your credit score.An equal housing lender. NMLS #10287.
