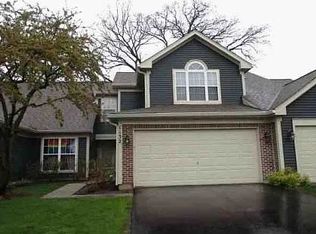Closed
$310,100
1128 Coldspring Rd, Elgin, IL 60120
3beds
1,662sqft
Townhouse, Single Family Residence
Built in 1990
4,679 Square Feet Lot
$338,600 Zestimate®
$187/sqft
$2,763 Estimated rent
Home value
$338,600
$322,000 - $356,000
$2,763/mo
Zestimate® history
Loading...
Owner options
Explore your selling options
What's special
***Highest and Final Due 6/29 at 3pm***Stunning three bedroom townhome located on the lake! This is an end unit that has tons of natural light and amazing views. You are welcomed into a two story entryway and grand staircase. Living room has the cozy fireplace with lake views from almost every angle. Dining room area has a slider that opens to a refinished deck. Relax and enjoy the views. There is an eat in kitchen with butlers pantry for extra cabinets and storage. New Frigidiare refrigerator and stove. Family room is off the kitchen which is great for entertaining. Upstairs has three full bedrooms with hallway bathroom. Primary bedroom has skylights. Two closets and a primary bathroom with double vanity, separate shower and tub. Freshly painted and all amazing new floors. Custom wood staircase. Two car garage with pull down attic for even more storage. All you need to do is move in! Taxes do not reflect a homeowners exemption.
Zillow last checked: 8 hours ago
Listing updated: August 17, 2024 at 01:01am
Listing courtesy of:
Lisa Gagliano 847-301-3100,
Coldwell Banker Realty
Bought with:
Renata Moruszewicz
Chicagoland Brokers, Inc.
Source: MRED as distributed by MLS GRID,MLS#: 12121822
Facts & features
Interior
Bedrooms & bathrooms
- Bedrooms: 3
- Bathrooms: 3
- Full bathrooms: 2
- 1/2 bathrooms: 1
Primary bedroom
- Features: Flooring (Vinyl), Bathroom (Full, Double Sink, Tub & Separate Shwr)
- Level: Second
- Area: 168 Square Feet
- Dimensions: 14X12
Bedroom 2
- Features: Flooring (Vinyl)
- Level: Second
- Area: 110 Square Feet
- Dimensions: 11X10
Bedroom 3
- Features: Flooring (Vinyl)
- Level: Second
- Area: 100 Square Feet
- Dimensions: 10X10
Dining room
- Features: Flooring (Vinyl)
- Level: Main
- Area: 121 Square Feet
- Dimensions: 11X11
Family room
- Features: Flooring (Vinyl)
- Level: Main
- Area: 160 Square Feet
- Dimensions: 16X10
Kitchen
- Features: Kitchen (Eating Area-Table Space), Flooring (Vinyl)
- Level: Main
- Area: 121 Square Feet
- Dimensions: 11X11
Laundry
- Features: Flooring (Vinyl)
- Level: Main
- Area: 48 Square Feet
- Dimensions: 8X6
Living room
- Features: Flooring (Vinyl)
- Level: Main
- Area: 208 Square Feet
- Dimensions: 16X13
Heating
- Natural Gas
Cooling
- Central Air
Appliances
- Included: Range, Dishwasher, Refrigerator, Washer, Dryer, Disposal, Stainless Steel Appliance(s), Range Hood, Gas Cooktop, Gas Water Heater
- Laundry: Washer Hookup, Gas Dryer Hookup, In Unit
Features
- Cathedral Ceiling(s), Walk-In Closet(s), Open Floorplan
- Flooring: Hardwood
- Windows: Skylight(s)
- Basement: None
- Number of fireplaces: 1
- Fireplace features: Gas Starter, Living Room
- Common walls with other units/homes: End Unit
Interior area
- Total structure area: 0
- Total interior livable area: 1,662 sqft
Property
Parking
- Total spaces: 2
- Parking features: Asphalt, Garage Door Opener, On Site, Garage Owned, Attached, Garage
- Attached garage spaces: 2
- Has uncovered spaces: Yes
Accessibility
- Accessibility features: No Disability Access
Features
- Patio & porch: Deck
- Has view: Yes
- View description: Water
- Water view: Water
- Waterfront features: Lake Front
Lot
- Size: 4,679 sqft
- Features: Corner Lot
Details
- Parcel number: 06074050500000
- Special conditions: None
- Other equipment: Ceiling Fan(s)
Construction
Type & style
- Home type: Townhouse
- Property subtype: Townhouse, Single Family Residence
Materials
- Vinyl Siding, Brick
- Foundation: Concrete Perimeter
- Roof: Asphalt
Condition
- New construction: No
- Year built: 1990
Details
- Builder model: END UNIT
Utilities & green energy
- Sewer: Public Sewer
- Water: Public
Community & neighborhood
Security
- Security features: Carbon Monoxide Detector(s)
Community
- Community features: Sidewalks, Street Lights
Location
- Region: Elgin
HOA & financial
HOA
- Has HOA: Yes
- HOA fee: $254 monthly
- Services included: Insurance, Exterior Maintenance, Lawn Care, Snow Removal
Other
Other facts
- Listing terms: Cash
- Ownership: Fee Simple w/ HO Assn.
Price history
| Date | Event | Price |
|---|---|---|
| 8/14/2024 | Sold | $310,100+5.5%$187/sqft |
Source: | ||
| 7/30/2024 | Pending sale | $294,000$177/sqft |
Source: | ||
| 7/27/2024 | Listed for sale | $294,000$177/sqft |
Source: | ||
| 8/11/2017 | Listing removed | $1,700$1/sqft |
Source: Coldwell Banker Residential Brokerage - Barrington #09669678 Report a problem | ||
| 6/24/2017 | Listed for rent | $1,700+15.3%$1/sqft |
Source: Coldwell Banker Residential #09669678 Report a problem | ||
Public tax history
| Year | Property taxes | Tax assessment |
|---|---|---|
| 2023 | $6,620 +2.9% | $22,999 |
| 2022 | $6,434 +26.5% | $22,999 +55.9% |
| 2021 | $5,085 +0.6% | $14,757 |
Find assessor info on the county website
Neighborhood: Cobblers Crossing
Nearby schools
GreatSchools rating
- 7/10Lincoln Elementary SchoolGrades: PK-6Distance: 0.4 mi
- 2/10Larsen Middle SchoolGrades: 7-8Distance: 1.3 mi
- 2/10Elgin High SchoolGrades: 9-12Distance: 1.7 mi
Schools provided by the listing agent
- Elementary: Lincoln Elementary School
- Middle: Larsen Middle School
- High: Elgin High School
- District: 46
Source: MRED as distributed by MLS GRID. This data may not be complete. We recommend contacting the local school district to confirm school assignments for this home.
Get a cash offer in 3 minutes
Find out how much your home could sell for in as little as 3 minutes with a no-obligation cash offer.
Estimated market value$338,600
Get a cash offer in 3 minutes
Find out how much your home could sell for in as little as 3 minutes with a no-obligation cash offer.
Estimated market value
$338,600
