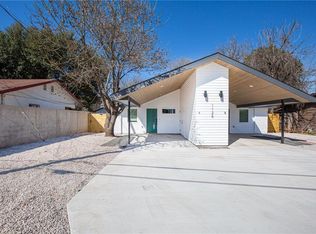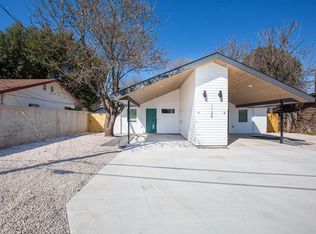Recently completely updated. Wood foors, quartz countertops, ample closet space, w/d in unit, great Central East Austin neighborhood 10 min from Tesla, 15 min from downtown. Walk to nearby parks Tenants pay for all utilities. Pets allowed. Deposit due upon lease signing, first month's rent due at move-in.
This property is off market, which means it's not currently listed for sale or rent on Zillow. This may be different from what's available on other websites or public sources.

