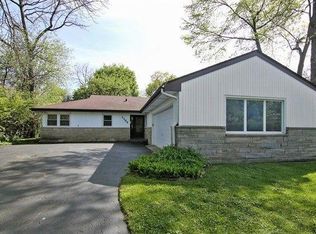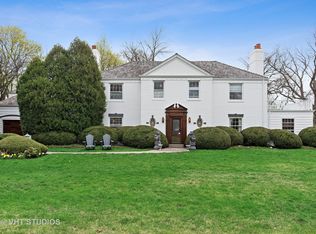Closed
$930,000
1128 Green Bay Rd, Glencoe, IL 60022
5beds
2,323sqft
Single Family Residence
Built in 1957
-- sqft lot
$942,100 Zestimate®
$400/sqft
$5,968 Estimated rent
Home value
$942,100
$848,000 - $1.05M
$5,968/mo
Zestimate® history
Loading...
Owner options
Explore your selling options
What's special
Beautiful Glencoe home features 5 bedrooms, 2 full bathrooms, additional half bathroom, and basement,The bright, open-concept main level features hardwood floors, large picture windows, and a seamless flow from the dining area to the living and family rooms perfect for entertaining and everyday living. The kitchen offers stainless steel appliances, abundant cabinetry, counter seating, and wide windows overlooking the private backyard. Additional main level powder room features terra cotta flooring and recessed LED lighting. Upstairs are located 4 spacious bedrooms and 2 full updated bathrooms. The primary bedroom features two large closets and an ensuite spa-like bathroom with dual sink vanity, large mirrored medicine cabinet, and soaking tub & shower with flexible shower head. Another bedroom currently functions as a den space and is equipped with custom oak wall-mount cabinetry and shelving. The two other bedrooms are both generously sized with walk-in closets. All bedrooms are equipped with Pella Windows with integrated blinds. Flexible lower-level area includes laundry, additional refrigerator/freezer, and additional storage. Central A/C and furnace were recently installed in 2020 with Smart Ecobee Thermostats. Outside, enjoy a generous lot with lush greenery and mature professional landscaping, along with a two-car attached garage. Perfectly located just minutes from downtown Glencoe, the Metra, parks, the lakefront, schools, shopping, and dining.
Zillow last checked: 8 hours ago
Listing updated: October 27, 2025 at 02:17pm
Listing courtesy of:
Benjamin Lissner 312-401-9176,
Baird & Warner
Bought with:
Ashley Kain Spector
Compass
Source: MRED as distributed by MLS GRID,MLS#: 12452593
Facts & features
Interior
Bedrooms & bathrooms
- Bedrooms: 5
- Bathrooms: 3
- Full bathrooms: 2
- 1/2 bathrooms: 1
Primary bedroom
- Features: Bathroom (Full)
- Level: Second
- Area: 196 Square Feet
- Dimensions: 14X14
Bedroom 2
- Level: Second
- Area: 156 Square Feet
- Dimensions: 13X12
Bedroom 3
- Level: Second
- Area: 150 Square Feet
- Dimensions: 15X10
Bedroom 4
- Level: Second
- Area: 280 Square Feet
- Dimensions: 20X14
Bedroom 5
- Level: Main
- Area: 140 Square Feet
- Dimensions: 14X10
Dining room
- Features: Flooring (Hardwood)
- Level: Main
- Area: 144 Square Feet
- Dimensions: 12X12
Family room
- Features: Flooring (Hardwood)
- Level: Main
- Area: 342 Square Feet
- Dimensions: 19X18
Foyer
- Level: Main
- Area: 108 Square Feet
- Dimensions: 18X6
Kitchen
- Features: Kitchen (Eating Area-Breakfast Bar), Flooring (Hardwood)
- Level: Main
- Area: 264 Square Feet
- Dimensions: 24X11
Laundry
- Features: Flooring (Other)
- Level: Basement
- Area: 552 Square Feet
- Dimensions: 24X23
Living room
- Features: Flooring (Hardwood)
- Level: Main
- Area: 216 Square Feet
- Dimensions: 18X12
Walk in closet
- Level: Second
- Area: 60 Square Feet
- Dimensions: 12X5
Walk in closet
- Level: Second
- Area: 72 Square Feet
- Dimensions: 12X6
Heating
- Natural Gas
Cooling
- Central Air
Appliances
- Included: Range, Dishwasher, Refrigerator, Washer, Dryer
- Laundry: In Unit
Features
- 1st Floor Bedroom, Built-in Features, Walk-In Closet(s)
- Flooring: Hardwood
- Basement: Unfinished,Full
- Number of fireplaces: 1
- Fireplace features: Living Room
Interior area
- Total structure area: 2,567
- Total interior livable area: 2,323 sqft
Property
Parking
- Total spaces: 2
- Parking features: Asphalt, On Site, Garage Owned, Attached, Garage
- Attached garage spaces: 2
Accessibility
- Accessibility features: No Disability Access
Features
- Stories: 2
- Patio & porch: Patio
Lot
- Dimensions: 53.9x195.8x26.1x60.7x178.6
- Features: Mature Trees
Details
- Parcel number: 04014110230000
- Special conditions: None
Construction
Type & style
- Home type: SingleFamily
- Property subtype: Single Family Residence
Materials
- Vinyl Siding, Brick
- Roof: Asphalt
Condition
- New construction: No
- Year built: 1957
Utilities & green energy
- Sewer: Public Sewer
- Water: Lake Michigan, Public
Community & neighborhood
Community
- Community features: Park
Location
- Region: Glencoe
Other
Other facts
- Listing terms: Conventional
- Ownership: Fee Simple
Price history
| Date | Event | Price |
|---|---|---|
| 10/27/2025 | Sold | $930,000$400/sqft |
Source: | ||
Public tax history
| Year | Property taxes | Tax assessment |
|---|---|---|
| 2023 | $18,379 +7.4% | $80,999 |
| 2022 | $17,116 +35.3% | $80,999 +61.6% |
| 2021 | $12,654 +2.1% | $50,132 |
Find assessor info on the county website
Neighborhood: 60022
Nearby schools
GreatSchools rating
- 7/10West SchoolGrades: 3-4Distance: 0.5 mi
- 8/10Central SchoolGrades: 5-8Distance: 1 mi
- NANew Trier Township H S NorthfieldGrades: 9Distance: 3.7 mi
Schools provided by the listing agent
- Elementary: West School
- Middle: Central School
- High: New Trier Twp H.S. Northfield/Wi
- District: 35
Source: MRED as distributed by MLS GRID. This data may not be complete. We recommend contacting the local school district to confirm school assignments for this home.
Get a cash offer in 3 minutes
Find out how much your home could sell for in as little as 3 minutes with a no-obligation cash offer.
Estimated market value
$942,100

