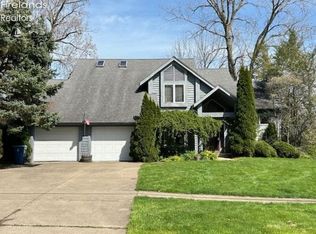Completely renovated! Do you need space? Over 2100 SQ FT of this totally move-in ready 5 Bedroom 2 1/2 Bath, 2 story colonial style home in Huron.This home has a new floor plan with optional fifth bedroom on the first floor that would make a great office, study or den. BRAND NEW kitchen and bathrooms, with tasteful finishes throughout. Kitchen includes designer backsplash that reaches the ceiling, new stainless steal appliances, stylish lighting and cabinet hardware. Beautiful luxury plank flooring throughout. AWESOME LOCATION, walk or cycle downtown for dining, shopping, or the beach or marina! You will enjoy the large deck on rear of home with water view of Mud Brook Creek, and the lifestyle this home has to offer. New landscaping and new vinyl siding with a beautiful cottage style front door. All the curb appeal you've been looking for! Call today to schedule an appointment to see this great Huron home.
This property is off market, which means it's not currently listed for sale or rent on Zillow. This may be different from what's available on other websites or public sources.
