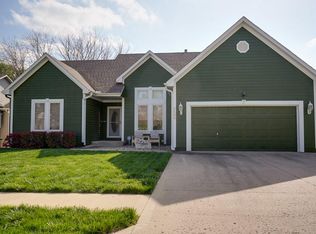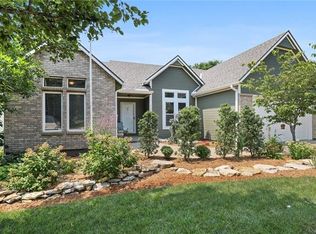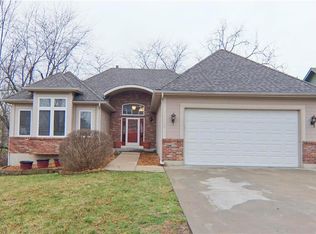Sold
Price Unknown
1128 N Jones Rd, Independence, MO 64056
4beds
2,938sqft
Single Family Residence
Built in 2002
9,567 Square Feet Lot
$385,200 Zestimate®
$--/sqft
$2,224 Estimated rent
Home value
$385,200
$343,000 - $431,000
$2,224/mo
Zestimate® history
Loading...
Owner options
Explore your selling options
What's special
The ONE you have been waiting for! Welcome Home to this one of a kind home with soaring ceilings and inviting floor plan! Enjoy special features like heated tile floors on the main level, an open concept kitchen, and see through fireplace. With the primary bedroom with ensuite, second bedroom, second FULL bathroom & laundry all on the MAIN FLOOR, you can have comfort and and functionality. A true forever home! This reverse ranch home also has a beautiful wall of windows that provide incredible natural light from the back side of the home. Two decks: One for grilling and one for lounging or going down to the yard. The lot is sloped away from the home to provide a lofty tree-house feeling when inside, perfect grading, AND a walk out basement! The lower level is complete with two bedrooms connected by a full bathroom with luxurious double sinks and a shower! The flex living space is wide open an inviting for a home gym, movie parlor, and/or second hang out space. Enjoy a stellar neighborhood with the best neighbors, a lovely neighborhood pool, and low HOA that covers the pool, trash, recycling, and yard waste. HURRY to see this one of a kind ranch home with everything you need for low maintenance living. Fresh paint and a neutral palette makes this young home move in ready!
Zillow last checked: 8 hours ago
Listing updated: April 30, 2025 at 08:51am
Listing Provided by:
Erin Kuntzsch 913-660-4151,
KW KANSAS CITY METRO
Bought with:
Pete Singh, 00244047
Platinum Realty LLC
Source: Heartland MLS as distributed by MLS GRID,MLS#: 2518645
Facts & features
Interior
Bedrooms & bathrooms
- Bedrooms: 4
- Bathrooms: 3
- Full bathrooms: 3
Primary bedroom
- Level: First
Bedroom 2
- Level: First
Bedroom 3
- Level: Lower
Bedroom 4
- Level: Lower
Primary bathroom
- Level: First
Bathroom 2
- Level: First
Bathroom 3
- Level: Lower
Great room
- Level: First
Kitchen
- Level: First
Media room
- Level: Lower
Cooling
- Electric
Appliances
- Laundry: Laundry Room, Main Level
Features
- Ceiling Fan(s), Kitchen Island, Painted Cabinets, Walk-In Closet(s)
- Flooring: Carpet, Ceramic Tile
- Basement: Basement BR,Finished,Full,Walk-Out Access
- Number of fireplaces: 1
- Fireplace features: Family Room, Great Room, Insert, See Through
Interior area
- Total structure area: 2,938
- Total interior livable area: 2,938 sqft
- Finished area above ground: 1,487
- Finished area below ground: 1,451
Property
Parking
- Total spaces: 2
- Parking features: Attached
- Attached garage spaces: 2
Features
- Patio & porch: Deck, Porch
Lot
- Size: 9,567 sqft
Details
- Parcel number: 16510162100000000
Construction
Type & style
- Home type: SingleFamily
- Architectural style: Contemporary,Traditional
- Property subtype: Single Family Residence
Materials
- Frame, Wood Siding
- Roof: Composition
Condition
- Year built: 2002
Utilities & green energy
- Sewer: Public Sewer
- Water: Public
Community & neighborhood
Security
- Security features: Smart Door Lock
Location
- Region: Independence
- Subdivision: Regency Heights
HOA & financial
HOA
- Has HOA: Yes
- HOA fee: $490 annually
- Services included: Trash
- Association name: Regency Heights
Other
Other facts
- Listing terms: Cash,Conventional,FHA,USDA Loan,VA Loan
- Ownership: Private
Price history
| Date | Event | Price |
|---|---|---|
| 4/29/2025 | Sold | -- |
Source: | ||
| 3/3/2025 | Contingent | $380,000$129/sqft |
Source: | ||
| 2/28/2025 | Listed for sale | $380,000+22.6%$129/sqft |
Source: | ||
| 6/17/2022 | Sold | -- |
Source: | ||
| 5/20/2022 | Pending sale | $310,000$106/sqft |
Source: | ||
Public tax history
| Year | Property taxes | Tax assessment |
|---|---|---|
| 2024 | $4,483 +0.5% | $56,449 |
| 2023 | $4,461 +18.1% | $56,449 +24.3% |
| 2022 | $3,778 +0% | $45,410 |
Find assessor info on the county website
Neighborhood: Blue Village
Nearby schools
GreatSchools rating
- 7/10Indian Trails Elementary SchoolGrades: PK-4Distance: 3.3 mi
- 4/10Osage Trail Middle SchoolGrades: 7-8Distance: 3.3 mi
- 3/10Fort Osage High SchoolGrades: 9-12Distance: 3.3 mi
Schools provided by the listing agent
- Middle: Osage Trail
Source: Heartland MLS as distributed by MLS GRID. This data may not be complete. We recommend contacting the local school district to confirm school assignments for this home.
Get a cash offer in 3 minutes
Find out how much your home could sell for in as little as 3 minutes with a no-obligation cash offer.
Estimated market value$385,200
Get a cash offer in 3 minutes
Find out how much your home could sell for in as little as 3 minutes with a no-obligation cash offer.
Estimated market value
$385,200


