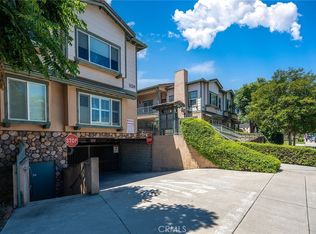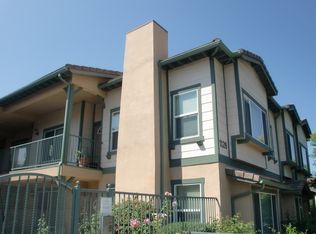Sold for $710,000
Listing Provided by:
Jim Lin DRE #01184354 626-715-5168,
Abaron Marketing Inc.
Bought with: Keller Williams DTLA
$710,000
1128 W Duarte Rd Unit F, Arcadia, CA 91007
2beds
1,300sqft
Condominium
Built in 2006
-- sqft lot
$729,700 Zestimate®
$546/sqft
$3,013 Estimated rent
Home value
$729,700
$679,000 - $788,000
$3,013/mo
Zestimate® history
Loading...
Owner options
Explore your selling options
What's special
55+ Senior Condo in a gated community. Buyer can be younger than 55, but occupant must be 55 or older. Low HOA dues: $220 per month. Single level property is in move-in ready condition with a private back yard, brand new interior paint, new laminate wood floor in both bedrooms, new garbage disposal, new shower fixtures in master bath, wood shutters, central A/C and heat, in-unit laundry closet with washer and dryer hook ups, dual pane windows, kitchen with granite countertop and lots of cabinets. Spacious living room with fireplace, master bedroom with walk-in closet, and over sized bathrooms. Security system pre-wired, 2 side-by-side parking spaces in secured underground parking lot (spaces 30 & 31 belonging to this unit are very close to the elevator). Everything well maintained by the original owner since 2006. Clubhouse/Rec. Room with ping-pong table, exercise machines, sitting area with sofas, TV and entertainment system, and full kitchen with 3 dining tables. HOA dues pays for trash pick up service, backyard and exterior maintenance, and fire insurance. Within walking distance to 99 Ranch Supermarket, shops, and Restaurants. It is professionally cleaned and ready for immediate occupancy. Don't miss out on your opportunity to own this unit inside this beautiful gated community!
Zillow last checked: 8 hours ago
Listing updated: May 31, 2024 at 09:59am
Listing Provided by:
Jim Lin DRE #01184354 626-715-5168,
Abaron Marketing Inc.
Bought with:
David Knight, DRE #01829234
Keller Williams DTLA
Anthony House, DRE #02185727
Keller Williams DTLA
Source: CRMLS,MLS#: TR24080511 Originating MLS: California Regional MLS
Originating MLS: California Regional MLS
Facts & features
Interior
Bedrooms & bathrooms
- Bedrooms: 2
- Bathrooms: 2
- Full bathrooms: 1
- 3/4 bathrooms: 1
- Main level bathrooms: 2
- Main level bedrooms: 2
Primary bedroom
- Features: Main Level Primary
Bedroom
- Features: All Bedrooms Down
Bedroom
- Features: Bedroom on Main Level
Bathroom
- Features: Bathtub, Remodeled, Separate Shower, Tub Shower, Walk-In Shower
Kitchen
- Features: Granite Counters
Other
- Features: Walk-In Closet(s)
Heating
- Central
Cooling
- Central Air
Appliances
- Included: Dishwasher, Electric Cooktop, Free-Standing Range
- Laundry: Washer Hookup, Electric Dryer Hookup, Inside, Laundry Closet, See Remarks
Features
- Ceiling Fan(s), Granite Counters, Recessed Lighting, All Bedrooms Down, Bedroom on Main Level, Main Level Primary, Walk-In Closet(s)
- Flooring: Laminate, See Remarks
- Windows: Double Pane Windows
- Has fireplace: Yes
- Fireplace features: Living Room
- Common walls with other units/homes: 2+ Common Walls
Interior area
- Total interior livable area: 1,300 sqft
Property
Parking
- Total spaces: 2
- Parking features: Assigned, Controlled Entrance, Concrete, Underground, Gated, Side By Side
- Garage spaces: 2
Features
- Levels: One
- Stories: 1
- Entry location: 1st Floor
- Patio & porch: See Remarks
- Pool features: None
- Spa features: None
- Has view: Yes
- View description: None
Lot
- Size: 1.11 Acres
Details
- Parcel number: 5382001079
- Zoning: ARR3YY
- Special conditions: Standard
Construction
Type & style
- Home type: Condo
- Property subtype: Condominium
- Attached to another structure: Yes
Condition
- Turnkey
- New construction: No
- Year built: 2006
Utilities & green energy
- Sewer: Public Sewer
- Water: Public
- Utilities for property: Electricity Connected, Sewer Connected, Water Connected
Community & neighborhood
Security
- Security features: Gated Community
Community
- Community features: Sidewalks, Gated
Senior living
- Senior community: Yes
Location
- Region: Arcadia
HOA & financial
HOA
- Has HOA: Yes
- HOA fee: $220 monthly
- Amenities included: Clubhouse, Controlled Access, Maintenance Grounds, Insurance, Other, Recreation Room, Trash
- Association name: SUNNY SPRING GARDEN TERRACE
- Association phone: 000-000-0000
Other
Other facts
- Listing terms: Cash to New Loan,Conventional
- Road surface type: Paved
Price history
| Date | Event | Price |
|---|---|---|
| 5/28/2024 | Sold | $710,000+1.7%$546/sqft |
Source: | ||
| 5/13/2024 | Pending sale | $698,000$537/sqft |
Source: | ||
| 5/8/2024 | Contingent | $698,000$537/sqft |
Source: | ||
| 4/23/2024 | Listed for sale | $698,000$537/sqft |
Source: | ||
Public tax history
| Year | Property taxes | Tax assessment |
|---|---|---|
| 2025 | $8,461 +148.3% | $724,200 +159.1% |
| 2024 | $3,408 +2.3% | $279,537 +2% |
| 2023 | $3,332 +6.9% | $274,057 +2% |
Find assessor info on the county website
Neighborhood: 91007
Nearby schools
GreatSchools rating
- 7/10Longden Elementary SchoolGrades: K-6Distance: 0.9 mi
- 7/10Oak Avenue Intermediate SchoolGrades: 7-8Distance: 0.4 mi
- 10/10Temple City High SchoolGrades: 9-12Distance: 0.3 mi
Get a cash offer in 3 minutes
Find out how much your home could sell for in as little as 3 minutes with a no-obligation cash offer.
Estimated market value$729,700
Get a cash offer in 3 minutes
Find out how much your home could sell for in as little as 3 minutes with a no-obligation cash offer.
Estimated market value
$729,700

