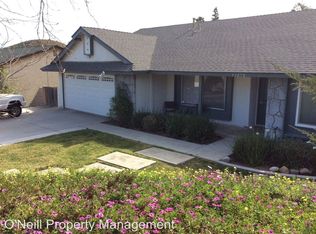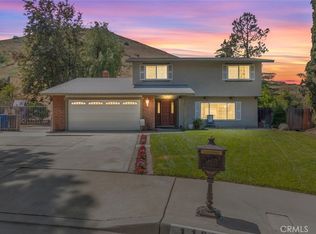Sold for $740,000
Listing Provided by:
MARNI JIMENEZ DRE #01059496 951-990-8389,
Grove Realty
Bought with: Fawnbrook Realty
$740,000
11282 Buffalo Dr, Riverside, CA 92505
3beds
2,079sqft
Single Family Residence
Built in 1977
0.29 Acres Lot
$736,300 Zestimate®
$356/sqft
$3,591 Estimated rent
Home value
$736,300
$670,000 - $810,000
$3,591/mo
Zestimate® history
Loading...
Owner options
Explore your selling options
What's special
Updated La Sierra Hills Beauty with Views and Orchard!
Welcome to this beautifully updated home nestled in the desirable La Sierra Hills neighborhood of Riverside.
Enjoy a modern kitchen, fresh interior paint, stylish flooring, and energy-efficient LED lighting throughout. The open floor plan is filled with natural light and features recessed lighting, ceiling fans, dual pane windows, and shutters on every window for a clean, finished look. Refrigerator, washer, and dryer are included for added convenience.
Step outside to find a large lot, landscape lighting that enhances the curb appeal, plus your very own orchard with avocado, grapefruit, peach, lemon, orange, and pomegranate trees—perfect for the home gardener or entertainer. Amazing front porch with great views inviting times of relaxation. You'll love the peaceful setting with beautiful views and easy access to Hidden Valley Wildlife Area, nearby walking trails and La Sierra University.
Don't miss this move-in ready gem in a prime location!
Zillow last checked: 8 hours ago
Listing updated: June 13, 2025 at 09:42am
Listing Provided by:
MARNI JIMENEZ DRE #01059496 951-990-8389,
Grove Realty
Bought with:
Viet Tran, DRE #01294759
Fawnbrook Realty
Source: CRMLS,MLS#: IV25094253 Originating MLS: California Regional MLS
Originating MLS: California Regional MLS
Facts & features
Interior
Bedrooms & bathrooms
- Bedrooms: 3
- Bathrooms: 3
- Full bathrooms: 2
- 1/2 bathrooms: 1
- Main level bathrooms: 1
Bedroom
- Features: All Bedrooms Up
Bathroom
- Features: Bathroom Exhaust Fan, Bathtub, Dual Sinks, Soaking Tub, Separate Shower, Tub Shower, Vanity, Walk-In Shower
Kitchen
- Features: Granite Counters, Kitchen/Family Room Combo, Walk-In Pantry
Kitchen
- Features: Galley Kitchen
Heating
- Central, Forced Air
Cooling
- Central Air
Appliances
- Included: Dishwasher, Gas Oven, Gas Range, Microwave, Refrigerator, Water To Refrigerator, Dryer, Washer
- Laundry: Inside, Laundry Room
Features
- Ceiling Fan(s), Separate/Formal Dining Room, Granite Counters, Open Floorplan, Pantry, Recessed Lighting, All Bedrooms Up, Galley Kitchen
- Flooring: Laminate, Tile
- Windows: Double Pane Windows, Shutters
- Has fireplace: Yes
- Fireplace features: Gas Starter, Living Room, Wood Burning
- Common walls with other units/homes: No Common Walls
Interior area
- Total interior livable area: 2,079 sqft
Property
Parking
- Total spaces: 2
- Parking features: Garage Faces Front
- Attached garage spaces: 2
Features
- Levels: Two
- Stories: 2
- Entry location: Front porch
- Patio & porch: Concrete, Covered, Front Porch, Open, Patio
- Pool features: None
- Spa features: None
- Fencing: Block,Wood,Wrought Iron
- Has view: Yes
- View description: Hills
Lot
- Size: 0.29 Acres
- Features: Back Yard, Cul-De-Sac, Drip Irrigation/Bubblers, Front Yard, Sprinklers In Rear, Sprinklers In Front, Sprinklers Timer, Sprinklers On Side, Sprinkler System
Details
- Parcel number: 153273026
- Zoning: R1
- Special conditions: Standard
Construction
Type & style
- Home type: SingleFamily
- Property subtype: Single Family Residence
Materials
- Foundation: Slab
- Roof: Composition
Condition
- Updated/Remodeled
- New construction: No
- Year built: 1977
Utilities & green energy
- Sewer: Public Sewer
- Water: Public
- Utilities for property: Sewer Connected
Community & neighborhood
Security
- Security features: Carbon Monoxide Detector(s), Smoke Detector(s)
Community
- Community features: Curbs, Gutter(s), Sidewalks
Location
- Region: Riverside
HOA & financial
HOA
- Association name: N/A
Other
Other facts
- Listing terms: Submit
Price history
| Date | Event | Price |
|---|---|---|
| 6/13/2025 | Sold | $740,000-4.5%$356/sqft |
Source: | ||
| 5/14/2025 | Pending sale | $775,000$373/sqft |
Source: | ||
| 5/6/2025 | Listed for sale | $775,000+176.8%$373/sqft |
Source: | ||
| 8/10/2010 | Sold | $280,000+6.2%$135/sqft |
Source: Public Record Report a problem | ||
| 3/25/2010 | Sold | $263,656-33.9%$127/sqft |
Source: Public Record Report a problem | ||
Public tax history
| Year | Property taxes | Tax assessment |
|---|---|---|
| 2025 | $4,382 +3.3% | $358,714 +2% |
| 2024 | $4,242 +1.6% | $351,681 +2% |
| 2023 | $4,176 +6.4% | $344,786 +2% |
Find assessor info on the county website
Neighborhood: La Sierra Hills
Nearby schools
GreatSchools rating
- 7/10Twinhill Elementary SchoolGrades: K-5Distance: 1.3 mi
- 5/10Loma Vista Middle SchoolGrades: 6-8Distance: 0.6 mi
- 4/10Norte Vista High SchoolGrades: 9-12Distance: 1.9 mi
Get a cash offer in 3 minutes
Find out how much your home could sell for in as little as 3 minutes with a no-obligation cash offer.
Estimated market value$736,300
Get a cash offer in 3 minutes
Find out how much your home could sell for in as little as 3 minutes with a no-obligation cash offer.
Estimated market value
$736,300

