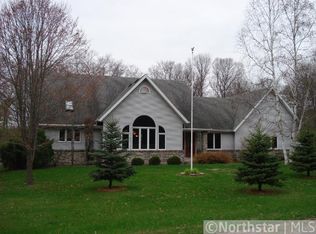Closed
$389,000
11285 Harvest Rd, Little Falls, MN 56345
3beds
2,316sqft
Single Family Residence
Built in 1985
6.09 Acres Lot
$385,200 Zestimate®
$168/sqft
$2,041 Estimated rent
Home value
$385,200
Estimated sales range
Not available
$2,041/mo
Zestimate® history
Loading...
Owner options
Explore your selling options
What's special
Prime location and wooded 6+ Acre lot with spacious 3 Bedroom 2 Bath home with 3 family rooms, deck with privacy & more! Attached 2 car garage is finished, insulated and heated plus the detached 26x30 garage with cement & electric for the toys! Newer steel siding within the last 5 years, shingles in 2009, many updates over the 10years such as kitchen and appliances, upper bath reno etc. Basement with bar space featuring mini fridge and many other rooms throughout to enjoy! Lovely landscaping and private setting minutes from town plus paved driveway and road!
Zillow last checked: 8 hours ago
Listing updated: September 29, 2025 at 08:03am
Listed by:
Angela Petersen 320-232-9156,
Central MN Realty LLC
Bought with:
Janel Morgan
RE/MAX Results
Source: NorthstarMLS as distributed by MLS GRID,MLS#: 6747156
Facts & features
Interior
Bedrooms & bathrooms
- Bedrooms: 3
- Bathrooms: 2
- Full bathrooms: 1
- 3/4 bathrooms: 1
Bedroom 1
- Level: Upper
Bedroom 2
- Level: Upper
Bedroom 3
- Level: Lower
Other
- Level: Basement
Dining room
- Level: Main
Family room
- Level: Lower
Kitchen
- Level: Main
Laundry
- Level: Basement
Living room
- Level: Main
Heating
- Baseboard, Ductless Mini-Split
Cooling
- Ductless Mini-Split
Appliances
- Included: Dishwasher, Dryer, Freezer, Microwave, Range, Refrigerator, Washer
Features
- Basement: Finished,Concrete
- Number of fireplaces: 1
- Fireplace features: Electric
Interior area
- Total structure area: 2,316
- Total interior livable area: 2,316 sqft
- Finished area above ground: 1,368
- Finished area below ground: 948
Property
Parking
- Total spaces: 4
- Parking features: Attached, Detached, Asphalt, Garage, Heated Garage, Insulated Garage
- Attached garage spaces: 4
- Details: Garage Dimensions (26x30)
Accessibility
- Accessibility features: None
Features
- Levels: Four or More Level Split
- Patio & porch: Deck
Lot
- Size: 6.09 Acres
- Features: Irregular Lot, Many Trees
Details
- Foundation area: 948
- Parcel number: 160515005
- Zoning description: Residential-Single Family
Construction
Type & style
- Home type: SingleFamily
- Property subtype: Single Family Residence
Materials
- Steel Siding, Frame
- Roof: Asphalt
Condition
- Age of Property: 40
- New construction: No
- Year built: 1985
Utilities & green energy
- Gas: Electric, Propane
- Sewer: Private Sewer, Tank with Drainage Field
- Water: Drilled, Private, Well
Community & neighborhood
Location
- Region: Little Falls
HOA & financial
HOA
- Has HOA: No
Price history
| Date | Event | Price |
|---|---|---|
| 9/26/2025 | Sold | $389,000$168/sqft |
Source: | ||
| 9/2/2025 | Pending sale | $389,000$168/sqft |
Source: | ||
| 8/15/2025 | Price change | $389,000-2.7%$168/sqft |
Source: | ||
| 7/7/2025 | Listed for sale | $399,900$173/sqft |
Source: | ||
Public tax history
| Year | Property taxes | Tax assessment |
|---|---|---|
| 2024 | $2,170 -4.7% | $270,500 +3% |
| 2023 | $2,276 +17.2% | $262,500 +4% |
| 2022 | $1,942 -0.8% | $252,400 +26% |
Find assessor info on the county website
Neighborhood: 56345
Nearby schools
GreatSchools rating
- 8/10Lincoln Elementary SchoolGrades: PK-5Distance: 4.5 mi
- 4/10Community Middle SchoolGrades: 6-8Distance: 3.7 mi
- 6/10Little Falls Senior High SchoolGrades: 9-12Distance: 3.5 mi
Get pre-qualified for a loan
At Zillow Home Loans, we can pre-qualify you in as little as 5 minutes with no impact to your credit score.An equal housing lender. NMLS #10287.
Sell for more on Zillow
Get a Zillow Showcase℠ listing at no additional cost and you could sell for .
$385,200
2% more+$7,704
With Zillow Showcase(estimated)$392,904
