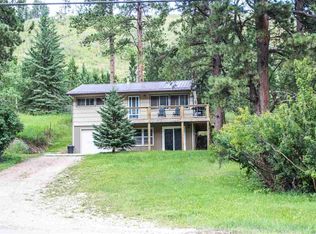Sold for $385,000
$385,000
11286 Nevada Gulch Rd, Lead, SD 57754
2beds
1,817sqft
Site Built
Built in 1935
3.28 Acres Lot
$415,800 Zestimate®
$212/sqft
$1,596 Estimated rent
Home value
$415,800
$374,000 - $466,000
$1,596/mo
Zestimate® history
Loading...
Owner options
Explore your selling options
What's special
Cozy 2 bedroom, 1 bath home located on 3.28 Acres, at the bottom of Terry Peak. Beautiful grounds with mature trees, including apple trees, fire pit area and seasonal pond in the back. There are also 3 sheds for all your storage. Enjoy your coffee or cocktails on the patio or head up to the deck off of the family room. Close to Lead/Deadwood and Terry Peak for all your activities.
Zillow last checked: 8 hours ago
Listing updated: February 28, 2023 at 12:12pm
Listed by:
Connie Schlepp,
Exit Realty Black Hills
Bought with:
Black Mountain Real Estate
Source: Mount Rushmore Area AOR,MLS#: 73949
Facts & features
Interior
Bedrooms & bathrooms
- Bedrooms: 2
- Bathrooms: 1
- Full bathrooms: 1
Primary bedroom
- Description: With walkout to back yard
- Level: Upper
- Area: 165
- Dimensions: 11 x 15
Bedroom 2
- Level: Upper
- Area: 120
- Dimensions: 10 x 12
Family room
- Description: electric insert fireplace
Kitchen
- Level: Main
- Dimensions: 14 x 18
Living room
- Description: with wood burning stove
- Level: Main
- Area: 406
- Dimensions: 14 x 29
Heating
- Electric, Wall Furnace
Cooling
- None
Appliances
- Included: Refrigerator, Electric Range Oven, Washer, Dryer
- Laundry: Main Level
Features
- Ceiling Fan(s)
- Flooring: Carpet, Vinyl
- Windows: Skylight(s), Casement, Double Pane Windows
- Basement: Sump Pit
- Number of fireplaces: 2
- Fireplace features: Two, Wood Burning Stove, Electric
Interior area
- Total structure area: 1,817
- Total interior livable area: 1,817 sqft
Property
Parking
- Total spaces: 1
- Parking features: One Car, Attached, Garage Door Opener
- Attached garage spaces: 1
Features
- Levels: Two
- Stories: 2
- Patio & porch: Covered Patio, Open Deck
- Fencing: Garden Area
Lot
- Size: 3.28 Acres
- Features: Views, Lawn, Trees, Highway Access
Details
- Additional structures: Shed(s), Outbuilding
- Parcel number: 130000040306015
- Zoning description: Lawrence County Zoning: Park Forest
Construction
Type & style
- Home type: SingleFamily
- Property subtype: Site Built
Materials
- Frame, Other
- Roof: Composition
Condition
- Year built: 1935
Community & neighborhood
Location
- Region: Lead
Other
Other facts
- Listing terms: Cash,New Loan
- Road surface type: Paved
Price history
| Date | Event | Price |
|---|---|---|
| 2/28/2023 | Sold | $385,000-9.4%$212/sqft |
Source: | ||
| 1/18/2023 | Contingent | $425,000$234/sqft |
Source: | ||
| 11/17/2022 | Price change | $425,000-10.9%$234/sqft |
Source: | ||
| 10/14/2022 | Price change | $477,000-4.6%$263/sqft |
Source: | ||
| 9/23/2022 | Listed for sale | $500,000$275/sqft |
Source: | ||
Public tax history
| Year | Property taxes | Tax assessment |
|---|---|---|
| 2025 | $1,409 +12.1% | $186,360 +4.1% |
| 2024 | $1,257 -5.2% | $179,100 +28.3% |
| 2023 | $1,325 +8.6% | $139,560 +5.2% |
Find assessor info on the county website
Neighborhood: 57754
Nearby schools
GreatSchools rating
- 4/10Lead-Deadwood Elementary - 03Grades: K-5Distance: 4.1 mi
- 7/10Lead-Deadwood Middle School - 02Grades: 6-8Distance: 1.2 mi
- 4/10Lead-Deadwood High School - 01Grades: 9-12Distance: 1.2 mi
Get pre-qualified for a loan
At Zillow Home Loans, we can pre-qualify you in as little as 5 minutes with no impact to your credit score.An equal housing lender. NMLS #10287.
