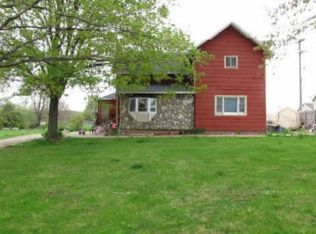Sold for $310,000
$310,000
11286 Vfw Rd, Eaton Rapids, MI 48827
4beds
2,092sqft
Single Family Residence
Built in 1999
0.9 Acres Lot
$330,600 Zestimate®
$148/sqft
$2,328 Estimated rent
Home value
$330,600
$271,000 - $407,000
$2,328/mo
Zestimate® history
Loading...
Owner options
Explore your selling options
What's special
Welcome to 11286 VFW Rd, where country charm meets contemporary comfort. This inviting ranch-style home boasts 4 spacious bedrooms and sits on a generous .9-acre lot, offering plenty of room to enjoy the great outdoors. Step inside to discover fresh paint and new flooring throughout, creating a clean and modern ambiance. The dining room features a stylish shiplap accent wall, adding a touch of rustic elegance to your meals and gatherings. The finished basement extends your living space with a versatile family room and a fourth bedroom, perfect for guests or additional privacy. Outside, you'll appreciate the newly constructed deck that provides stunning views of the surrounding landscape, a perfect spot for relaxing or entertaining. The property also includes a fully finished pole barn with 200-amp service, insulated, heated, and equipped with air conditioning, offering exceptional utility and comfort. Enjoy the best of both worlds with serene country living while still being conveniently close to town amenities. This home truly offers a blend of comfort, style, and practicality. Don't miss the chance to make it yours!
Zillow last checked: 8 hours ago
Listing updated: October 29, 2025 at 08:37am
Listed by:
Stacee Robison 517-803-5165,
Keller Williams Realty Lansing
Bought with:
Melissa Wright, 6501448912
Keller Williams Realty Lansing
Source: Greater Lansing AOR,MLS#: 282713
Facts & features
Interior
Bedrooms & bathrooms
- Bedrooms: 4
- Bathrooms: 2
- Full bathrooms: 1
- 1/2 bathrooms: 1
Primary bedroom
- Level: First
- Area: 136.35 Square Feet
- Dimensions: 13.5 x 10.1
Bedroom 2
- Level: First
- Area: 136.35 Square Feet
- Dimensions: 13.5 x 10.1
Bedroom 3
- Level: First
- Area: 110 Square Feet
- Dimensions: 11 x 10
Bedroom 4
- Level: Basement
- Area: 148.5 Square Feet
- Dimensions: 13.5 x 11
Dining room
- Level: First
- Area: 109.44 Square Feet
- Dimensions: 11.4 x 9.6
Family room
- Level: Basement
- Area: 367.5 Square Feet
- Dimensions: 17.5 x 21
Kitchen
- Level: First
- Area: 104 Square Feet
- Dimensions: 13 x 8
Living room
- Level: First
- Area: 238 Square Feet
- Dimensions: 17.5 x 13.6
Heating
- Forced Air, Propane
Cooling
- Central Air
Appliances
- Included: Disposal, Microwave, Washer/Dryer, Water Heater, Water Softener, Refrigerator, Range, Oven, Dishwasher
- Laundry: In Basement, Laundry Room
Features
- Ceiling Fan(s), Eat-in Kitchen, High Speed Internet, Laminate Counters, Recessed Lighting
- Flooring: Vinyl
- Windows: Screens
- Basement: Egress Windows,Finished,Full
- Has fireplace: No
- Fireplace features: None
Interior area
- Total structure area: 2,184
- Total interior livable area: 2,092 sqft
- Finished area above ground: 1,092
- Finished area below ground: 1,000
Property
Parking
- Total spaces: 2
- Parking features: Finished, Garage, Garage Door Opener, Garage Faces Front
- Garage spaces: 2
Features
- Levels: One
- Stories: 1
- Patio & porch: Deck, Front Porch, Rear Porch
- Exterior features: Lighting, Private Yard, Rain Gutters
- Pool features: None
- Spa features: None
- Fencing: Back Yard,Partial,Privacy
Lot
- Size: 0.90 Acres
- Dimensions: 120 x 325
- Features: Back Yard, Front Yard, Landscaped, Rolling Slope, Views
Details
- Additional structures: Barn(s), Pole Barn
- Foundation area: 1092
- Parcel number: 2316001230004703
- Zoning description: Zoning
- Other equipment: Other
Construction
Type & style
- Home type: SingleFamily
- Architectural style: Ranch
- Property subtype: Single Family Residence
Materials
- Vinyl Siding
- Roof: Shingle
Condition
- Year built: 1999
Details
- Warranty included: Yes
Utilities & green energy
- Electric: 100 Amp Service
- Sewer: Septic Tank
- Water: Well
- Utilities for property: High Speed Internet Connected, Electricity Connected, Propane
Community & neighborhood
Location
- Region: Eaton Rapids
- Subdivision: None
Other
Other facts
- Listing terms: VA Loan,Cash,Conventional,FHA,FMHA - Rural Housing Loan,MSHDA
- Road surface type: Paved
Price history
| Date | Event | Price |
|---|---|---|
| 8/30/2024 | Sold | $310,000+6.9%$148/sqft |
Source: | ||
| 8/13/2024 | Pending sale | $289,900$139/sqft |
Source: | ||
| 8/8/2024 | Listed for sale | $289,900+262.4%$139/sqft |
Source: | ||
| 10/4/2011 | Sold | $80,000$38/sqft |
Source: Public Record Report a problem | ||
| 6/23/2011 | Price change | $80,000-7.4%$38/sqft |
Source: Hubbell Briarwood #25316 Report a problem | ||
Public tax history
| Year | Property taxes | Tax assessment |
|---|---|---|
| 2024 | -- | $124,300 +43.5% |
| 2021 | $2,251 +15.3% | $86,600 +6.3% |
| 2020 | $1,952 +1.3% | $81,500 +16.8% |
Find assessor info on the county website
Neighborhood: 48827
Nearby schools
GreatSchools rating
- 5/10Greyhound Intermediate SchoolGrades: 3-5Distance: 1.7 mi
- 5/10Eaton Rapids Middle SchoolGrades: 6-8Distance: 1.7 mi
- 8/10Eaton Rapids Senior High SchoolGrades: 9-12Distance: 1.8 mi
Schools provided by the listing agent
- High: Eaton Rapids
- District: Eaton Rapids
Source: Greater Lansing AOR. This data may not be complete. We recommend contacting the local school district to confirm school assignments for this home.

Get pre-qualified for a loan
At Zillow Home Loans, we can pre-qualify you in as little as 5 minutes with no impact to your credit score.An equal housing lender. NMLS #10287.
