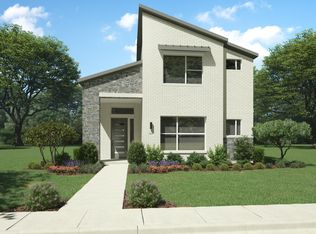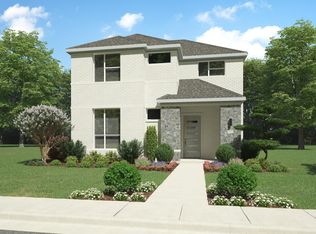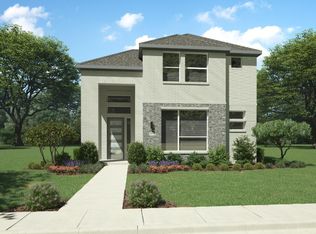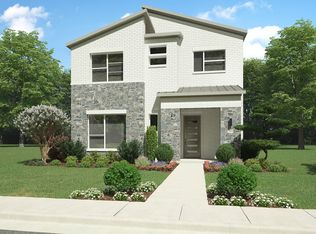Sold
Price Unknown
11287 Four Roses Trl, Frisco, TX 75035
4beds
2,717sqft
Single Family Residence
Built in 2022
4,399.56 Square Feet Lot
$635,100 Zestimate®
$--/sqft
$3,296 Estimated rent
Home value
$635,100
$597,000 - $673,000
$3,296/mo
Zestimate® history
Loading...
Owner options
Explore your selling options
What's special
This like new east facing home in the Park Vista neighborhood is ready for new owners! Amazing floorplan featuring 4 bedrooms, game room and office! Loaded with upgrades including luxury vinyl plank flooring and soaring ceilings in the family room. Amazing kitchen with pendant lighting, oversized island with breakfast bar, 5 burner gas cooktop, designer exhaust vent and stainless appliances. 1st floor primary bedroom is very private located in the rear of the home. Bathroom has subway tile in the shower! Upstairs you will find 3 bedrooms and a game room. Enjoy time on the shaded patio with a northern exposure! Short walk to the neighborhood park. Centrally located near the corner of Eldorado and Coit, you have easy access to nearby shopping and short commutes to several major highways. Do not let this home get away!
Zillow last checked: 8 hours ago
Listing updated: June 19, 2025 at 06:22pm
Listed by:
James Williams 0472739 214-529-3339,
Berkshire HathawayHS PenFed TX 469-422-0916
Bought with:
Gabriela Painter
Jones-Papadopoulos & Co
Source: NTREIS,MLS#: 20621631
Facts & features
Interior
Bedrooms & bathrooms
- Bedrooms: 4
- Bathrooms: 4
- Full bathrooms: 3
- 1/2 bathrooms: 1
Primary bedroom
- Level: First
- Dimensions: 16 x 13
Bedroom
- Level: Second
- Dimensions: 15 x 10
Bedroom
- Level: Second
- Dimensions: 12 x 11
Bedroom
- Level: Second
- Dimensions: 12 x 11
Dining room
- Level: First
- Dimensions: 16 x 10
Game room
- Level: Second
- Dimensions: 15 x 15
Kitchen
- Features: Breakfast Bar, Built-in Features, Kitchen Island, Pantry, Stone Counters
- Level: First
- Dimensions: 15 x 16
Living room
- Features: Fireplace
- Level: First
- Dimensions: 16 x 12
Office
- Level: First
- Dimensions: 12 x 12
Utility room
- Features: Utility Room
- Level: First
- Dimensions: 9 x 6
Heating
- Central
Cooling
- Central Air
Appliances
- Included: Some Gas Appliances, Dishwasher, Electric Oven, Gas Cooktop, Disposal, Microwave, Plumbed For Gas
- Laundry: Washer Hookup, Electric Dryer Hookup, Laundry in Utility Room
Features
- Cathedral Ceiling(s), Decorative/Designer Lighting Fixtures, Granite Counters, High Speed Internet, Kitchen Island, Open Floorplan, Pantry, Cable TV, Walk-In Closet(s), Wired for Sound
- Flooring: Carpet, Ceramic Tile, Luxury Vinyl Plank
- Windows: Window Coverings
- Has basement: No
- Number of fireplaces: 1
- Fireplace features: Decorative
Interior area
- Total interior livable area: 2,717 sqft
Property
Parking
- Total spaces: 2
- Parking features: Garage, Garage Door Opener, Garage Faces Rear
- Attached garage spaces: 2
Features
- Levels: Two
- Stories: 2
- Patio & porch: Covered, Front Porch, Patio
- Pool features: None
Lot
- Size: 4,399 sqft
Details
- Parcel number: R1211600J03301
Construction
Type & style
- Home type: SingleFamily
- Architectural style: Traditional,Detached
- Property subtype: Single Family Residence
Materials
- Brick
- Foundation: Slab
- Roof: Composition
Condition
- Year built: 2022
Utilities & green energy
- Sewer: Public Sewer
- Water: Public
- Utilities for property: Sewer Available, Underground Utilities, Water Available, Cable Available
Community & neighborhood
Security
- Security features: Security System Owned, Security System, Carbon Monoxide Detector(s), Smoke Detector(s)
Community
- Community features: Playground, Park, Curbs, Sidewalks
Location
- Region: Frisco
- Subdivision: Park Vista
HOA & financial
HOA
- Has HOA: Yes
- HOA fee: $500 annually
- Services included: All Facilities
- Association name: Neighborhood Management, Inc
- Association phone: 972-359-1548
Price history
| Date | Event | Price |
|---|---|---|
| 12/5/2024 | Sold | -- |
Source: NTREIS #20621631 Report a problem | ||
| 11/18/2024 | Pending sale | $750,000$276/sqft |
Source: NTREIS #20621631 Report a problem | ||
| 11/5/2024 | Contingent | $750,000$276/sqft |
Source: NTREIS #20621631 Report a problem | ||
| 10/27/2024 | Listed for sale | $750,000$276/sqft |
Source: NTREIS #20621631 Report a problem | ||
| 10/8/2024 | Pending sale | $750,000$276/sqft |
Source: NTREIS #20621631 Report a problem | ||
Public tax history
| Year | Property taxes | Tax assessment |
|---|---|---|
| 2025 | -- | $715,270 +4.3% |
| 2024 | $10,089 -1.3% | $685,706 -2.3% |
| 2023 | $10,219 +502% | $702,115 +683% |
Find assessor info on the county website
Neighborhood: 75035
Nearby schools
GreatSchools rating
- 10/10Liscano Elementary SchoolGrades: K-5Distance: 0.2 mi
- 9/10Nelson Middle SchoolGrades: 6-8Distance: 1.1 mi
- 9/10Independence High SchoolGrades: 9-12Distance: 0.8 mi
Schools provided by the listing agent
- Elementary: Liscano
- Middle: Nelson
- High: Independence
- District: Frisco ISD
Source: NTREIS. This data may not be complete. We recommend contacting the local school district to confirm school assignments for this home.
Get a cash offer in 3 minutes
Find out how much your home could sell for in as little as 3 minutes with a no-obligation cash offer.
Estimated market value$635,100
Get a cash offer in 3 minutes
Find out how much your home could sell for in as little as 3 minutes with a no-obligation cash offer.
Estimated market value
$635,100



