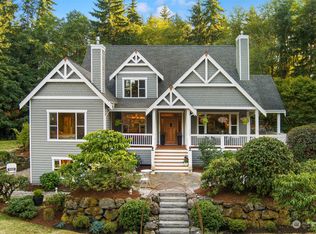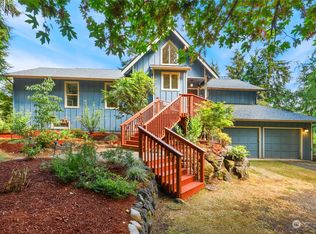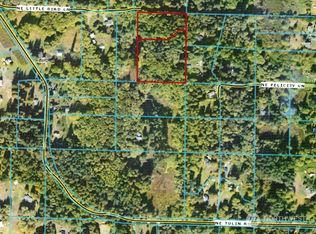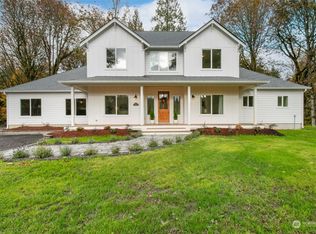Sold
Listed by:
Janet Lovett,
Realogics Sotheby's Int'l Rlty
Bought with: Windermere RE West Sound Inc.
$895,000
11289 NE Tulin Road, Kingston, WA 98346
2beds
1,841sqft
Single Family Residence
Built in 1988
12.74 Acres Lot
$885,500 Zestimate®
$486/sqft
$3,888 Estimated rent
Home value
$885,500
$824,000 - $956,000
$3,888/mo
Zestimate® history
Loading...
Owner options
Explore your selling options
What's special
Welcome to your dream country retreat! For the first time, this stunning 12.74-acre property is available for you to make home. Designed with the equestrian heart at mind, discover a 5 stall horse barn, tack room, hay loft plus a detached garage too. This wonderful home offers an unparalleled blend of comfort, beauty and space. Step outside to discover a gardener's paradise, complete with a thriving greenhouse, walnut/apple trees & a picturesque holly garden. Pastures are ready for your horses and bring your chickens too! Relax & entertain on the expansive deck or simply relish in the serene, private setting that this unique property provides. This is your opportunity to own an amazing slice of Kingston paradise—schedule your tour today!
Zillow last checked: 8 hours ago
Listing updated: February 08, 2025 at 04:04am
Listed by:
Janet Lovett,
Realogics Sotheby's Int'l Rlty
Bought with:
James Robb, 117629
Windermere RE West Sound Inc.
Ida Bear, 112929
Windermere RE West Sound Inc.
Source: NWMLS,MLS#: 2276770
Facts & features
Interior
Bedrooms & bathrooms
- Bedrooms: 2
- Bathrooms: 2
- Full bathrooms: 1
- 3/4 bathrooms: 1
- Main level bathrooms: 1
- Main level bedrooms: 1
Primary bedroom
- Level: Second
Bedroom
- Level: Main
Bathroom full
- Level: Second
Bathroom three quarter
- Level: Main
Dining room
- Level: Main
Entry hall
- Level: Main
Kitchen without eating space
- Level: Main
Utility room
- Level: Main
Heating
- Fireplace(s)
Cooling
- Has cooling: Yes
Appliances
- Included: Dishwasher(s), Dryer(s), Microwave(s), Refrigerator(s), Stove(s)/Range(s), Washer(s), Water Heater: Electric, Water Heater Location: Utility Room
Features
- Bath Off Primary, Ceiling Fan(s), Dining Room
- Flooring: Ceramic Tile, Carpet
- Doors: French Doors
- Windows: Double Pane/Storm Window
- Basement: None
- Number of fireplaces: 1
- Fireplace features: Wood Burning, Main Level: 1, Fireplace
Interior area
- Total structure area: 1,841
- Total interior livable area: 1,841 sqft
Property
Parking
- Total spaces: 2
- Parking features: Driveway, Detached Garage, RV Parking
- Garage spaces: 2
Features
- Entry location: Main
- Patio & porch: Bath Off Primary, Ceiling Fan(s), Ceramic Tile, Double Pane/Storm Window, Dining Room, Fireplace, French Doors, Vaulted Ceiling(s), Wall to Wall Carpet, Water Heater, Wired for Generator
- Has view: Yes
- View description: Territorial
Lot
- Size: 12.74 Acres
- Features: Open Lot, Secluded, Barn, Deck, Fenced-Partially, Green House, High Speed Internet, Irrigation, Outbuildings, Patio, Propane, RV Parking
- Topography: Level,Partial Slope,Rolling
- Residential vegetation: Fruit Trees, Garden Space, Pasture, Wooded
Details
- Parcel number: 02260240192003
- Zoning description: Jurisdiction: County
- Special conditions: Standard
- Other equipment: Leased Equipment: Propane Tank, Wired for Generator
Construction
Type & style
- Home type: SingleFamily
- Property subtype: Single Family Residence
Materials
- Wood Siding
- Foundation: Poured Concrete
- Roof: Metal
Condition
- Good
- Year built: 1988
- Major remodel year: 1988
Utilities & green energy
- Electric: Company: PSE
- Sewer: Septic Tank, Company: Septic
- Water: Individual Well, Company: Well
- Utilities for property: Dish Satellite, Century Link
Community & neighborhood
Community
- Community features: CCRs
Location
- Region: Kingston
- Subdivision: Jefferson Beach
Other
Other facts
- Listing terms: Cash Out,Conventional,FHA,VA Loan
- Cumulative days on market: 191 days
Price history
| Date | Event | Price |
|---|---|---|
| 1/8/2025 | Sold | $895,000$486/sqft |
Source: | ||
| 12/6/2024 | Pending sale | $895,000$486/sqft |
Source: | ||
| 11/22/2024 | Price change | $895,000-6.7%$486/sqft |
Source: | ||
| 10/4/2024 | Price change | $959,000-3.6%$521/sqft |
Source: | ||
| 9/13/2024 | Listed for sale | $995,000$540/sqft |
Source: | ||
Public tax history
| Year | Property taxes | Tax assessment |
|---|---|---|
| 2024 | $6,574 +3.4% | $734,570 |
| 2023 | $6,359 -1.5% | $734,570 |
| 2022 | $6,457 +15.2% | $734,570 +21.1% |
Find assessor info on the county website
Neighborhood: 98346
Nearby schools
GreatSchools rating
- 8/10Richard Gordon Elementary SchoolGrades: PK-5Distance: 2.6 mi
- 5/10Kingston Middle SchoolGrades: 6-8Distance: 2.3 mi
- 9/10Kingston High SchoolGrades: 9-12Distance: 2.4 mi
Schools provided by the listing agent
- Middle: Kingston Middle
- High: Kingston High School
Source: NWMLS. This data may not be complete. We recommend contacting the local school district to confirm school assignments for this home.

Get pre-qualified for a loan
At Zillow Home Loans, we can pre-qualify you in as little as 5 minutes with no impact to your credit score.An equal housing lender. NMLS #10287.



