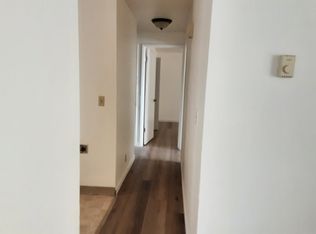Sold
$497,000
1129 3rd Pl, Springfield, OR 97477
4beds
2,372sqft
Residential, Single Family Residence
Built in 1991
8,276.4 Square Feet Lot
$529,100 Zestimate®
$210/sqft
$2,222 Estimated rent
Home value
$529,100
$503,000 - $556,000
$2,222/mo
Zestimate® history
Loading...
Owner options
Explore your selling options
What's special
Welcome to this beautifully updated, turnkey home. Nestled in a quiet neighborhood, this property boasts not only ample space but also a motivated seller & a seller carry contract option, making it an exceptional opportunity for savvy homebuyers. Upon entering, you'll be greeted by an inviting foyer that leads you into the heart of the home. The large living room features a wood burning fireplace & bay window while the dining room & kitchen, just steps away, are perfect for entertaining guests & creating cherished memories with family & friends. The kitchen features cabinetry with ample storage, a peninsula with eating bar & a breakfast nook, making mealtime a convenient pleasure. Picture yourself hosting gatherings where culinary delights meet laughter in this dreamy setting. The primary suite is a private retreat offering a peaceful sanctuary after a long day & the 3 additional bedrooms are well-appointed & can be utilized as guest rooms, a home office or a playroom- the possibilities are endless. This property includes a fully fenced backyard with patio, ideal for creating your personal oasis. Imagine enjoying summer barbecues, gardening or simply unwinding under the open sky. Featuring updates that include new siding, new paint inside & out, new waterproof laminate plank flooring & new carpet, new light fixtures in most rooms, a newer roof & water heater, there's also a 2 car garage as well as a detached 1 car garage with convenient alley access to all garage spaces & carport. Location-wise, convenience is key. Nearby, you'll find an array of amenities, such as parks, schools, shopping & easy access to major transportation routes, ensuring your daily needs are always within reach. This home is well priced and with a motivated seller ready to make a deal, this is your chance to make this fantastic house your forever home. Don't let this opportunity slip away- view it today & experience the true essence of comfortable and relaxed living!
Zillow last checked: 8 hours ago
Listing updated: October 17, 2023 at 06:44am
Listed by:
Todd Cole 541-344-3234,
DC Real Estate Inc
Bought with:
Stacy DeHart, 201213827
ICON Real Estate Group
Source: RMLS (OR),MLS#: 23092689
Facts & features
Interior
Bedrooms & bathrooms
- Bedrooms: 4
- Bathrooms: 2
- Full bathrooms: 2
- Main level bathrooms: 1
Primary bedroom
- Features: Closet, Wallto Wall Carpet
- Level: Upper
Bedroom 2
- Features: Walkin Closet, Wallto Wall Carpet
- Level: Upper
Bedroom 3
- Features: Closet, Wallto Wall Carpet
- Level: Main
Bedroom 4
- Features: Exterior Entry, Closet, Laminate Flooring
- Level: Main
Dining room
- Features: Laminate Flooring
- Level: Main
Kitchen
- Features: Dishwasher, Eat Bar, Eating Area, Free Standing Range, Free Standing Refrigerator, Laminate Flooring, Peninsula
- Level: Main
Living room
- Features: Bay Window, Fireplace, Laminate Flooring
- Level: Main
Heating
- Zoned, Fireplace(s)
Cooling
- None
Appliances
- Included: Dishwasher, Disposal, Free-Standing Range, Free-Standing Refrigerator, Range Hood, Electric Water Heater
Features
- Closet, Walk-In Closet(s), Eat Bar, Eat-in Kitchen, Peninsula
- Flooring: Laminate, Wall to Wall Carpet
- Windows: Double Pane Windows, Vinyl Frames, Bay Window(s)
- Basement: None
- Number of fireplaces: 1
- Fireplace features: Wood Burning
Interior area
- Total structure area: 2,372
- Total interior livable area: 2,372 sqft
Property
Parking
- Total spaces: 3
- Parking features: Carport, Driveway, Garage Door Opener, Attached, Detached
- Attached garage spaces: 3
- Has carport: Yes
- Has uncovered spaces: Yes
Accessibility
- Accessibility features: Garage On Main, Ground Level, Minimal Steps, Natural Lighting, Utility Room On Main, Accessibility
Features
- Levels: Two
- Stories: 2
- Exterior features: Exterior Entry
- Fencing: Fenced
- Has view: Yes
- View description: Territorial
Lot
- Size: 8,276 sqft
- Features: Level, SqFt 7000 to 9999
Details
- Additional structures: SecondGarage, ToolShed
- Parcel number: 0220812
- Zoning: LD
Construction
Type & style
- Home type: SingleFamily
- Architectural style: Traditional
- Property subtype: Residential, Single Family Residence
Materials
- Cement Siding, Lap Siding
- Foundation: Slab
- Roof: Composition
Condition
- Resale
- New construction: No
- Year built: 1991
Utilities & green energy
- Sewer: Public Sewer
- Water: Public
- Utilities for property: Cable Connected
Community & neighborhood
Security
- Security features: Security Lights
Location
- Region: Springfield
Other
Other facts
- Listing terms: Cash,Conventional,FHA,Owner Will Carry,VA Loan
- Road surface type: Paved
Price history
| Date | Event | Price |
|---|---|---|
| 10/17/2023 | Sold | $497,000-0.6%$210/sqft |
Source: | ||
| 9/12/2023 | Pending sale | $500,000$211/sqft |
Source: | ||
| 8/30/2023 | Listed for sale | $500,000$211/sqft |
Source: | ||
Public tax history
| Year | Property taxes | Tax assessment |
|---|---|---|
| 2025 | $5,397 +1.6% | $294,302 +3% |
| 2024 | $5,309 +4.4% | $285,731 +3% |
| 2023 | $5,084 +3.4% | $277,409 +3% |
Find assessor info on the county website
Neighborhood: 97477
Nearby schools
GreatSchools rating
- 5/10Two Rivers Dos Rios Elementary SchoolGrades: K-5Distance: 0.6 mi
- 3/10Hamlin Middle SchoolGrades: 6-8Distance: 0.2 mi
- 4/10Springfield High SchoolGrades: 9-12Distance: 0.3 mi
Schools provided by the listing agent
- Elementary: Two Rivers
- Middle: Hamlin
- High: Springfield
Source: RMLS (OR). This data may not be complete. We recommend contacting the local school district to confirm school assignments for this home.
Get pre-qualified for a loan
At Zillow Home Loans, we can pre-qualify you in as little as 5 minutes with no impact to your credit score.An equal housing lender. NMLS #10287.
Sell for more on Zillow
Get a Zillow Showcase℠ listing at no additional cost and you could sell for .
$529,100
2% more+$10,582
With Zillow Showcase(estimated)$539,682
