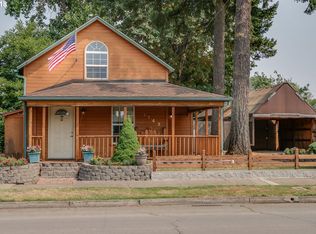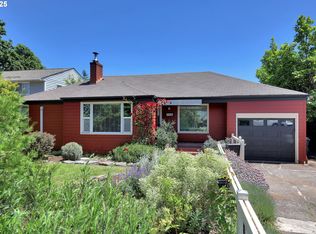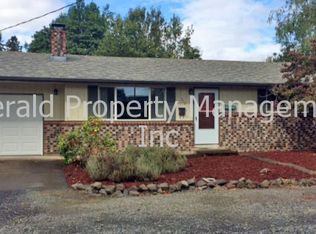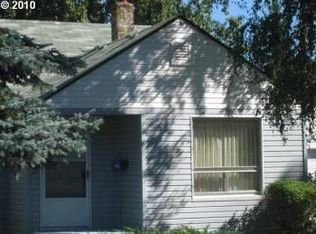Sold
$499,500
1129 7th St, Springfield, OR 97477
5beds
3,033sqft
Residential, Single Family Residence
Built in 1941
0.29 Acres Lot
$498,300 Zestimate®
$165/sqft
$2,927 Estimated rent
Home value
$498,300
$453,000 - $548,000
$2,927/mo
Zestimate® history
Loading...
Owner options
Explore your selling options
What's special
Spacious home with versatile layout and great separation of space. 5 bedrooms, 2.5 bathrooms, as well as bonus rooms with half bath, that has potential for ADU or multi generational living, with separate entrance. Primary bedroom upstairs with bathroom ensuite. Downstairs large bedroom has 2 walk in closets and bathroom across hall. Huge attic space with lots of room for storage. Wrap around covered porch. Large lot. Benefit from the location for schools, freeway and transit . Updates include: New roof 2017, new siding 2020, all new interior paint 2024, new carpet 2024, updated electrical box 2023, new LVP floors 2024.
Zillow last checked: 8 hours ago
Listing updated: January 31, 2025 at 06:30am
Listed by:
Laura Woodcock Laurarealtydreams@gmail.com,
Real Broker
Bought with:
Tara Ewing Hicklen
Knipe Realty ERA Powered
Source: RMLS (OR),MLS#: 24613001
Facts & features
Interior
Bedrooms & bathrooms
- Bedrooms: 5
- Bathrooms: 3
- Full bathrooms: 2
- Partial bathrooms: 1
- Main level bathrooms: 2
Primary bedroom
- Features: Bathroom
- Level: Upper
Bedroom 2
- Features: Walkin Closet
- Level: Main
Bedroom 3
- Features: Walkin Closet
- Level: Main
Bedroom 4
- Level: Upper
Bedroom 5
- Level: Upper
Dining room
- Level: Main
Family room
- Features: Fireplace
- Level: Main
Kitchen
- Features: Pantry
- Level: Main
Living room
- Features: Wallto Wall Carpet
- Level: Main
Heating
- Baseboard, Fireplace(s)
Cooling
- None
Appliances
- Included: Free-Standing Range, Free-Standing Refrigerator, Microwave, Electric Water Heater
Features
- Bathroom, Walk-In Closet(s), Pantry
- Flooring: Laminate, Wall to Wall Carpet
- Windows: Double Pane Windows
- Number of fireplaces: 1
- Fireplace features: Wood Burning
Interior area
- Total structure area: 3,033
- Total interior livable area: 3,033 sqft
Property
Parking
- Parking features: Driveway
- Has uncovered spaces: Yes
Features
- Levels: Two
- Stories: 2
- Patio & porch: Porch
- Exterior features: Water Feature, Yard
- Fencing: Fenced
Lot
- Size: 0.29 Acres
- Features: SqFt 10000 to 14999
Details
- Parcel number: 0225621
Construction
Type & style
- Home type: SingleFamily
- Property subtype: Residential, Single Family Residence
Materials
- Vinyl Siding
- Foundation: Concrete Perimeter
- Roof: Composition
Condition
- Resale
- New construction: No
- Year built: 1941
Utilities & green energy
- Sewer: Public Sewer
- Water: Public
- Utilities for property: Cable Connected
Community & neighborhood
Security
- Security features: Security Lights
Location
- Region: Springfield
Other
Other facts
- Listing terms: Cash,Conventional,FHA,VA Loan
- Road surface type: Paved
Price history
| Date | Event | Price |
|---|---|---|
| 1/31/2025 | Sold | $499,500$165/sqft |
Source: | ||
| 12/31/2024 | Pending sale | $499,500$165/sqft |
Source: | ||
| 12/23/2024 | Listed for sale | $499,500$165/sqft |
Source: | ||
Public tax history
| Year | Property taxes | Tax assessment |
|---|---|---|
| 2025 | $4,650 +26.5% | $285,168 +24.8% |
| 2024 | $3,675 +4.4% | $228,423 +3% |
| 2023 | $3,519 +3.4% | $221,770 +3% |
Find assessor info on the county website
Neighborhood: 97477
Nearby schools
GreatSchools rating
- 5/10Two Rivers Dos Rios Elementary SchoolGrades: K-5Distance: 0.3 mi
- 3/10Hamlin Middle SchoolGrades: 6-8Distance: 0.3 mi
- 4/10Springfield High SchoolGrades: 9-12Distance: 0.1 mi
Schools provided by the listing agent
- Elementary: Two Rivers
- Middle: Hamlin
- High: Springfield
Source: RMLS (OR). This data may not be complete. We recommend contacting the local school district to confirm school assignments for this home.
Get pre-qualified for a loan
At Zillow Home Loans, we can pre-qualify you in as little as 5 minutes with no impact to your credit score.An equal housing lender. NMLS #10287.
Sell for more on Zillow
Get a Zillow Showcase℠ listing at no additional cost and you could sell for .
$498,300
2% more+$9,966
With Zillow Showcase(estimated)$508,266



