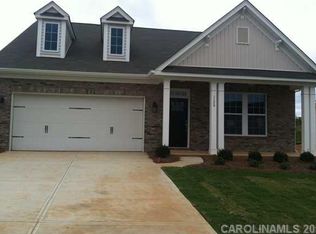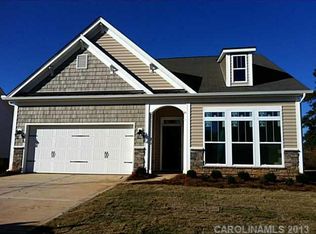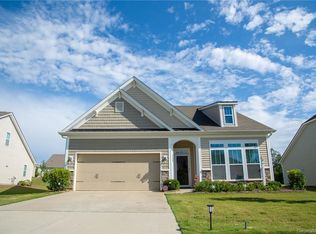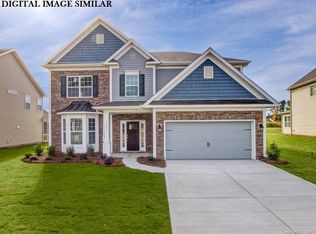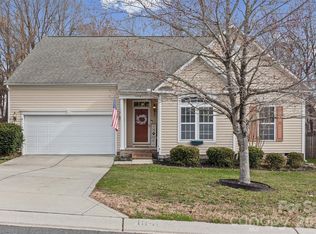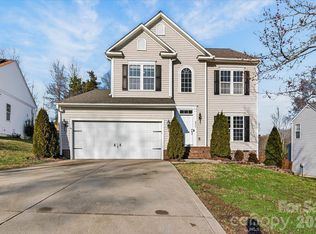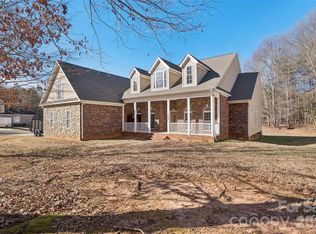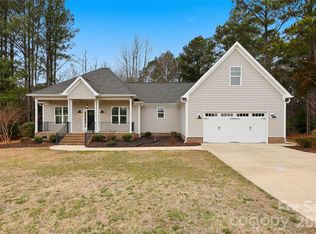WELCOME HOME!!! Newly Renovated --- This adorable home is perfect in every way, plus you NEVER have to mow your grass again... it's included in the HOA fee, along with all lawn maintenance and pine straw. Instead, you can sit on your rocking chair front porch sipping homemade lemonade or a sweet tea. Very well-maintained home with all NEW paint and carpeting. Featuring real wood floors throughout the first floor and beautiful architectural wainscoting and a coffered ceiling in the dining room. There is also a cute little entrance into the kitchen, from the dining room, through a beautiful arched hallway. Down the foyer you are welcomed by the open floor plan which connects the kitchen, great room w/ gas fireplace & breakfast area. A half bath and utility room rounds out this area. Over-sized kitchen features granite countertops, island, breakfast bar & walk-in pantry. Glass sliders lead to a level & spacious backyard with concrete patio. Home boasts 3 beds & 2.5 baths. Primary bedroom is on main level & features a tray ceiling & huge walk-in closet. En-suite bath is highlighted w/ granite countertop, double sinks, deep garden tub, separate shower and enclosed water closet. Heading upstairs finds 2 more GIGANTIC bedrooms w/ walk-in closets & a full bath w/ granite. There are also several attic openings (in hallway and both upstairs bedrooms) with lots of floored storage space. The substantial backyard offers a patio, lots of green grass, level play space and privacy with the newly planted Leyland Cypress trees. 2 car garage w/ storage. New HVAC in 2023. Sprinkler and Water Filtration systems. Termite Bond. ALL appliances convey.
Under contract-no show
$485,000
1129 Black Walnut Rd, Clover, SC 29710
3beds
2,656sqft
Est.:
Single Family Residence
Built in 2013
0.23 Acres Lot
$476,100 Zestimate®
$183/sqft
$191/mo HOA
What's special
Gas fireplaceRocking chair front porchWalk-in pantryBreakfast barBeautiful architectural wainscotingGranite countertops
- 53 days |
- 626 |
- 12 |
Likely to sell faster than
Zillow last checked: 8 hours ago
Listing updated: February 24, 2026 at 12:59pm
Listing Provided by:
Kelly Trites kelly@lkwrealty.com,
Lake Wylie Realty
Source: Canopy MLS as distributed by MLS GRID,MLS#: 4334116
Facts & features
Interior
Bedrooms & bathrooms
- Bedrooms: 3
- Bathrooms: 3
- Full bathrooms: 2
- 1/2 bathrooms: 1
- Main level bedrooms: 1
Primary bedroom
- Features: En Suite Bathroom, Garden Tub, Tray Ceiling(s), Walk-In Closet(s)
- Level: Main
Bedroom s
- Level: Upper
Bedroom s
- Level: Upper
Bathroom half
- Level: Main
Bathroom full
- Level: Upper
Breakfast
- Features: Open Floorplan
- Level: Main
Dining room
- Features: Coffered Ceiling(s), See Remarks
- Level: Main
Kitchen
- Features: Breakfast Bar, Kitchen Island, Open Floorplan, Walk-In Closet(s)
- Level: Main
Heating
- Electric, Heat Pump
Cooling
- Central Air, Electric
Appliances
- Included: Dishwasher, Disposal, Electric Range, Electric Water Heater, Exhaust Fan, Filtration System, Microwave, Refrigerator with Ice Maker, Washer/Dryer
- Laundry: Electric Dryer Hookup, Utility Room, Main Level, Washer Hookup
Features
- Breakfast Bar, Soaking Tub, Kitchen Island, Open Floorplan, Pantry, Storage, Walk-In Closet(s), Walk-In Pantry
- Flooring: Carpet, Tile, Wood
- Doors: Sliding Doors
- Has basement: No
- Attic: Walk-In
- Fireplace features: Gas Log, Great Room
Interior area
- Total structure area: 2,656
- Total interior livable area: 2,656 sqft
- Finished area above ground: 2,656
- Finished area below ground: 0
Property
Parking
- Total spaces: 6
- Parking features: Driveway, Attached Garage, Garage Door Opener, Garage Faces Front, Garage on Main Level
- Attached garage spaces: 2
- Uncovered spaces: 4
Accessibility
- Accessibility features: Bath Grab Bars
Features
- Levels: One and One Half
- Stories: 1.5
- Patio & porch: Covered, Front Porch, Rear Porch
- Exterior features: In-Ground Irrigation, Lawn Maintenance
- Fencing: Partial
Lot
- Size: 0.23 Acres
- Features: Cleared, Level, Wooded
Details
- Parcel number: 4840101021
- Zoning: RC-I
- Special conditions: Standard
Construction
Type & style
- Home type: SingleFamily
- Property subtype: Single Family Residence
Materials
- Brick Partial, Vinyl
- Foundation: Slab
Condition
- New construction: No
- Year built: 2013
Utilities & green energy
- Sewer: County Sewer
- Water: County Water
- Utilities for property: Cable Available, Electricity Connected
Community & HOA
Community
- Security: Carbon Monoxide Detector(s), Security System, Smoke Detector(s)
- Subdivision: Timberlake
HOA
- Has HOA: Yes
- HOA fee: $195 quarterly
- HOA name: Revelation Community Management
- HOA phone: 704-583-8312
- Second HOA fee: $126 monthly
Location
- Region: Clover
Financial & listing details
- Price per square foot: $183/sqft
- Tax assessed value: $276,159
- Date on market: 1/8/2026
- Cumulative days on market: 273 days
- Listing terms: Conventional,FHA,VA Loan
- Electric utility on property: Yes
- Road surface type: Concrete, Paved
Estimated market value
$476,100
$452,000 - $500,000
$2,517/mo
Price history
Price history
| Date | Event | Price |
|---|---|---|
| 2/24/2026 | Pending sale | $485,000$183/sqft |
Source: | ||
| 1/8/2026 | Listed for sale | $485,000+2.1%$183/sqft |
Source: | ||
| 11/11/2025 | Listing removed | $475,000$179/sqft |
Source: | ||
| 10/10/2025 | Price change | $475,000-2.1%$179/sqft |
Source: | ||
| 6/16/2025 | Price change | $485,000-2%$183/sqft |
Source: | ||
| 4/5/2025 | Listed for sale | $495,000+108.5%$186/sqft |
Source: | ||
| 11/25/2013 | Sold | $237,400$89/sqft |
Source: Public Record Report a problem | ||
Public tax history
Public tax history
| Year | Property taxes | Tax assessment |
|---|---|---|
| 2025 | -- | $12,062 +15% |
| 2024 | $1,199 -2.5% | $10,488 |
| 2023 | $1,230 +21.4% | $10,488 |
| 2022 | $1,013 +58.7% | $10,488 |
| 2021 | $639 | $10,488 |
| 2020 | -- | $10,488 +15% |
| 2019 | -- | $9,120 |
| 2018 | -- | $9,120 |
| 2017 | $632 | $9,120 |
| 2016 | $632 | $9,120 |
| 2014 | $632 | $9,120 -40.9% |
| 2013 | $632 | $15,420 +634.3% |
| 2012 | -- | $2,100 |
| 2010 | -- | $2,100 |
| 2009 | -- | $2,100 |
| 2008 | -- | $2,100 |
Find assessor info on the county website
BuyAbility℠ payment
Est. payment
$2,669/mo
Principal & interest
$2264
Property taxes
$214
HOA Fees
$191
Climate risks
Neighborhood: 29710
Nearby schools
GreatSchools rating
- 6/10Bethel Elementary SchoolGrades: PK-5Distance: 1 mi
- 5/10Oakridge Middle SchoolGrades: 6-8Distance: 2.4 mi
- 9/10Clover High SchoolGrades: 9-12Distance: 4.2 mi
Schools provided by the listing agent
- Elementary: Bethel
- Middle: Oakridge
- High: Clover
Source: Canopy MLS as distributed by MLS GRID. This data may not be complete. We recommend contacting the local school district to confirm school assignments for this home.
