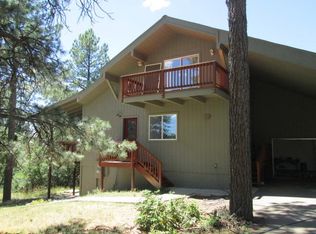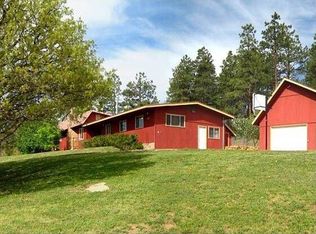Sold cren member
$400,000
1129 Meadow Road, Durango, CO 81303
3beds
2,319sqft
Manufactured\Mobile
Built in 1964
3.6 Acres Lot
$404,400 Zestimate®
$172/sqft
$1,363 Estimated rent
Home value
$404,400
$368,000 - $445,000
$1,363/mo
Zestimate® history
Loading...
Owner options
Explore your selling options
What's special
REDUCED PRICE! This is a spacious home on a gorgeous 3.6 acre gently sloping lot with a nice mix of natural grasses and pine trees. Property has very easy access and wide open spaces that get great sun exposure. Septic has been inspected and is ready for Transfer of Title to new owner. Although the septic is approved for 3 bedrooms, there are other rooms that can be used for sleeping areas, and/or offices, workout space or other uses. Lots of great storage in the home, with closets in each bedroom. There is a workroom with built-in and stand-alone shelving (incl.) and an attached woodshed. At the back of the lot, is a concrete pad for parking a vehicle or small camper. This is a combo manufactured and stick built home. The property is part of Rafter J Open A which is not part of the HOA and is conveniently located at the corner of Meadow Road and Deer Trail.
Zillow last checked: 8 hours ago
Listing updated: September 30, 2025 at 11:28am
Listed by:
Shannon Kunkel 970-759-6600,
Coldwell Banker Mountain Properties
Bought with:
Jeremiah Aukerman
eXp Realty, LLC
Source: CREN,MLS#: 822632
Facts & features
Interior
Bedrooms & bathrooms
- Bedrooms: 3
- Bathrooms: 3
- Full bathrooms: 1
- 3/4 bathrooms: 1
- 1/2 bathrooms: 1
Primary bedroom
- Level: Main
- Area: 93
- Dimensions: 10.33 x 9
Bedroom 2
- Area: 48.88
- Dimensions: 8.5 x 5.75
Bedroom 3
- Area: 48.88
- Dimensions: 8.5 x 5.75
Dining room
- Features: Kitchen Bar, Separate Dining
- Area: 165.54
- Dimensions: 14.5 x 11.42
Kitchen
- Area: 128.42
- Dimensions: 11.5 x 11.17
Living room
- Area: 552
- Dimensions: 46 x 12
Cooling
- Ceiling Fan(s)
Appliances
- Included: Range, Refrigerator, Dishwasher, Washer, Dryer
- Laundry: W/D Hookup
Features
- Cathedral Ceiling(s), Ceiling Fan(s)
- Flooring: Carpet-Partial, Laminate, Other, Vinyl
- Windows: Window Coverings, Double Pane Windows, Single Pane, Storm Window(s), Vinyl
- Basement: Crawl Space
- Has fireplace: Yes
- Fireplace features: Living Room, Wood Burning Stove, Wood Stove
Interior area
- Total structure area: 2,319
- Total interior livable area: 2,319 sqft
- Finished area above ground: 2,319
Property
Features
- Levels: One and One Half
- Stories: 1
Lot
- Size: 3.60 Acres
- Features: Cleared, Corner Lot
Details
- Parcel number: 566127304004
- Zoning description: Residential Single Family
Construction
Type & style
- Home type: MobileManufactured
- Architectural style: Ranch
- Property subtype: Manufactured\Mobile
Materials
- Wood Frame, Other, Metal Siding, Wood Siding
- Foundation: Slab
- Roof: Metal
Condition
- New construction: No
- Year built: 1964
Utilities & green energy
- Sewer: Septic Tank
- Water: Central Water
- Utilities for property: Electricity Connected, Phone Connected, Propane-Tank Leased
Community & neighborhood
Location
- Region: Durango
- Subdivision: Rafter J
Other
Other facts
- Road surface type: Paved, Dirt
Price history
| Date | Event | Price |
|---|---|---|
| 9/30/2025 | Sold | $400,000-2.4%$172/sqft |
Source: | ||
| 7/18/2025 | Contingent | $410,000$177/sqft |
Source: | ||
| 6/18/2025 | Price change | $410,000-3.5%$177/sqft |
Source: | ||
| 6/2/2025 | Price change | $425,000-2.3%$183/sqft |
Source: | ||
| 5/15/2025 | Listed for sale | $435,000$188/sqft |
Source: | ||
Public tax history
| Year | Property taxes | Tax assessment |
|---|---|---|
| 2025 | $1,003 +16.8% | $34,850 +13% |
| 2024 | $859 +16.6% | $30,850 -3.6% |
| 2023 | $737 -0.5% | $32,000 +31.6% |
Find assessor info on the county website
Neighborhood: 81303
Nearby schools
GreatSchools rating
- 6/10Fort Lewis Mesa Elementary SchoolGrades: PK-5Distance: 12.1 mi
- 6/10Escalante Middle SchoolGrades: 6-8Distance: 5.4 mi
- 9/10Durango High SchoolGrades: 9-12Distance: 4.9 mi
Schools provided by the listing agent
- Elementary: Florida Mesa K-5
- Middle: Escalante 6-8
- High: Durango 9-12
Source: CREN. This data may not be complete. We recommend contacting the local school district to confirm school assignments for this home.

