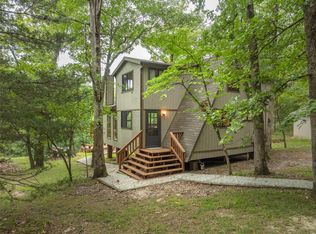Closed
Listing Provided by:
Andrea G Lieberman 314-603-2270,
Innsbrook Properties, Inc.
Bought with: Rose Property Partners, LLC
Price Unknown
1129 Mitten Ridge Dr, Innsbrook, MO 63390
1beds
1,400sqft
Single Family Residence
Built in 1996
1.85 Acres Lot
$579,300 Zestimate®
$--/sqft
$1,688 Estimated rent
Home value
$579,300
$492,000 - $678,000
$1,688/mo
Zestimate® history
Loading...
Owner options
Explore your selling options
What's special
Elegant Innsbrook Chalet with Private Pool, Pavilion & Sleeping Loft
A rare gem in the heart of Innsbrook, this one-bedroom, 1.5-bath chalet with a spacious sleeping loft, and three season room offers a distinctive blend of refined comfort and natural beauty.
Tucked in a tranquil wooded setting just minutes from the golf course and clubhouse, the home features soaring cedar ceilings, perfectly fitting antler chandelier, luxury vinyl flooring with enhanced insulation, and a beautifully reimagined kitchen with quartz countertops and custom open shelving—crafted for both elegance and ease.
Anchored by a charming stone surround woodburning stove, the living space exudes warmth and character, while the expansive three-season room extends your living area for seamless indoor-outdoor enjoyment.
Outdoors, experience resort-style living with a private heated pool, covered pavilion, custom firepit and hardscape area perfect for both relaxation and entertaining. Outdoor shower, A detached garage and ample parking complete this exceptional property, all surrounded by the unmatched serenity of Innsbrook. Trails to common ground dam on Charrette Lake.
Zillow last checked: 8 hours ago
Listing updated: September 06, 2025 at 07:37am
Listing Provided by:
Andrea G Lieberman 314-603-2270,
Innsbrook Properties, Inc.
Bought with:
Shauna K Rose, 2009004551
Rose Property Partners, LLC
Source: MARIS,MLS#: 25034005 Originating MLS: St. Charles County Association of REALTORS
Originating MLS: St. Charles County Association of REALTORS
Facts & features
Interior
Bedrooms & bathrooms
- Bedrooms: 1
- Bathrooms: 2
- Full bathrooms: 1
- 1/2 bathrooms: 1
- Main level bathrooms: 1
- Main level bedrooms: 1
Heating
- Forced Air
Cooling
- Ceiling Fan(s), Central Air
Appliances
- Included: Stainless Steel Appliance(s), Electric Cooktop, Dishwasher, Disposal, Microwave, Electric Range, Free-Standing Refrigerator, Washer/Dryer
- Laundry: Main Level
Features
- Open Floorplan, Vaulted Ceiling(s)
- Flooring: Laminate
- Doors: Sliding Doors
- Basement: None
- Number of fireplaces: 1
- Fireplace features: Wood Burning Stove
Interior area
- Total structure area: 1,400
- Total interior livable area: 1,400 sqft
- Finished area above ground: 1,400
- Finished area below ground: 0
Property
Parking
- Total spaces: 1
- Parking features: Circular Driveway
- Garage spaces: 1
- Has uncovered spaces: Yes
Features
- Levels: Two
- Patio & porch: Deck, Glass Enclosed, Patio
- Exterior features: Storage
- Has private pool: Yes
- Pool features: Cabana, In Ground, Outdoor Pool
- Fencing: Gate
- Waterfront features: Beach Access
Lot
- Size: 1.85 Acres
- Dimensions: 1.85
- Features: Adjoins Common Ground, Close to Clubhouse, Heavy Woods, Level, Near Golf Course
Details
- Additional structures: Garage(s)
- Parcel number: 11090000002001000
- Special conditions: Standard
Construction
Type & style
- Home type: SingleFamily
- Architectural style: A-Frame
- Property subtype: Single Family Residence
Materials
- Cedar
- Foundation: Pillar/Post/Pier
Condition
- Updated/Remodeled
- New construction: No
- Year built: 1996
Utilities & green energy
- Sewer: Public Sewer
- Water: Community, Well
- Utilities for property: Underground Utilities
Community & neighborhood
Community
- Community features: Clubhouse, Fishing, Fitness Center, Golf, Lake, Playground, Pool, Stable(s), Tennis Court(s), Trail(s)
Location
- Region: Innsbrook
- Subdivision: Innsbrook
HOA & financial
HOA
- Has HOA: Yes
- HOA fee: $3,922 annually
- Amenities included: Beach Access, Beach Rights, Clubhouse, Common Ground, Fitness Center, Game Court Exterior, Golf Course, Lake, Playground, Pool, Recreation Facilities, Security, Tennis Court(s), Trail(s)
- Services included: Clubhouse, Pool, Recreational Facilities, Sewer, Trash, Water
- Association name: Innsbrook Home Owners Association
Other
Other facts
- Listing terms: Cash,Conventional
- Ownership: Private
- Road surface type: Asphalt, Gravel
Price history
| Date | Event | Price |
|---|---|---|
| 9/5/2025 | Sold | -- |
Source: | ||
| 8/18/2025 | Pending sale | $594,900$425/sqft |
Source: | ||
| 7/30/2025 | Price change | $594,900-2.5%$425/sqft |
Source: | ||
| 7/18/2025 | Price change | $609,900-2.4%$436/sqft |
Source: | ||
| 6/27/2025 | Price change | $624,900-2.3%$446/sqft |
Source: | ||
Public tax history
| Year | Property taxes | Tax assessment |
|---|---|---|
| 2024 | $1,914 -0.5% | $30,628 |
| 2023 | $1,922 +37.8% | $30,628 +38% |
| 2022 | $1,395 | $22,202 +2.5% |
Find assessor info on the county website
Neighborhood: 63390
Nearby schools
GreatSchools rating
- 6/10Wright City West Elementary SchoolGrades: 2-5Distance: 4.9 mi
- 6/10Wright City Middle SchoolGrades: 6-8Distance: 5 mi
- 6/10Wright City High SchoolGrades: 9-12Distance: 4.7 mi
Schools provided by the listing agent
- Elementary: Wright City East/West
- Middle: Wright City Middle
- High: Wright City High
Source: MARIS. This data may not be complete. We recommend contacting the local school district to confirm school assignments for this home.
Get a cash offer in 3 minutes
Find out how much your home could sell for in as little as 3 minutes with a no-obligation cash offer.
Estimated market value$579,300
Get a cash offer in 3 minutes
Find out how much your home could sell for in as little as 3 minutes with a no-obligation cash offer.
Estimated market value
$579,300
