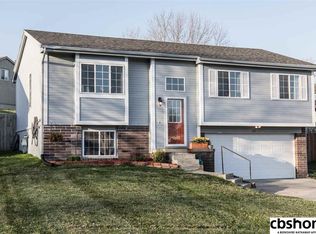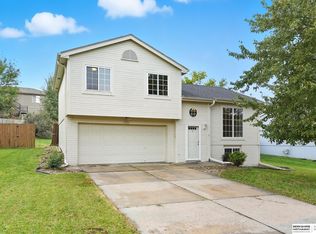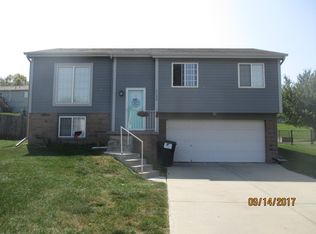Sold for $275,000 on 07/05/23
$275,000
1129 Rawhide Rd, Papillion, NE 68046
3beds
1,433sqft
Single Family Residence
Built in 2001
8,363.52 Square Feet Lot
$296,100 Zestimate®
$192/sqft
$2,016 Estimated rent
Home value
$296,100
$281,000 - $311,000
$2,016/mo
Zestimate® history
Loading...
Owner options
Explore your selling options
What's special
Contract Pending Darling 3 bed, 2 bath split entry home located right around the corner from Walnut Creek, shopping, and restaurants! Inside, you'll find a vaulted ceiling before you step into the living area with a walk out to the back deck. Kitchen has lots of natural light with large windows, and the granite countertops, stainless steel appliances, and sink are all only two years old! Primary room has closet and ceiling fan with a primary 3/4 bath. Cozy finished basement with storage. Beautiful back deck. Siding was replaced in 2020. You will love the oversized garage! Check out this home today!
Zillow last checked: 8 hours ago
Listing updated: April 13, 2024 at 07:00am
Listed by:
Price Wilson 402-810-5888,
BHHS Ambassador Real Estate,
Adam Briley 402-614-6922,
BHHS Ambassador Real Estate
Bought with:
Scott Bergmann, 20240287
Realty ONE Group Sterling
Source: GPRMLS,MLS#: 22311667
Facts & features
Interior
Bedrooms & bathrooms
- Bedrooms: 3
- Bathrooms: 2
- Full bathrooms: 1
- 3/4 bathrooms: 1
- Main level bathrooms: 2
Primary bedroom
- Features: Wall/Wall Carpeting, Ceiling Fan(s)
- Level: Main
- Area: 132.25
- Dimensions: 11.5 x 11.5
Bedroom 2
- Features: Wall/Wall Carpeting, Ceiling Fan(s)
- Level: Main
- Area: 94.5
- Dimensions: 9 x 10.5
Bedroom 3
- Features: Wall/Wall Carpeting, Ceiling Fan(s)
- Level: Main
- Area: 81
- Dimensions: 9 x 9
Primary bathroom
- Features: 3/4
Kitchen
- Features: Ceiling Fan(s), Laminate Flooring
- Level: Main
- Area: 142
- Dimensions: 14.2 x 10
Living room
- Features: Wall/Wall Carpeting
- Level: Main
- Area: 222
- Dimensions: 12 x 18.5
Basement
- Area: 506
Heating
- Natural Gas, Forced Air
Cooling
- Central Air
Appliances
- Included: Range, Refrigerator, Washer, Dishwasher, Dryer, Disposal, Microwave
Features
- Ceiling Fan(s), Pantry
- Windows: LL Daylight Windows
- Basement: Finished
- Has fireplace: No
Interior area
- Total structure area: 1,433
- Total interior livable area: 1,433 sqft
- Finished area above ground: 1,012
- Finished area below ground: 421
Property
Parking
- Total spaces: 2
- Parking features: Attached
- Attached garage spaces: 2
Features
- Levels: Split Entry
- Patio & porch: Deck
- Fencing: Wood
Lot
- Size: 8,363 sqft
- Dimensions: 109 x 131.20 x 120.14 x 56.54
- Features: Up to 1/4 Acre., City Lot, Subdivided, Public Sidewalk, Curb and Gutter
Details
- Parcel number: 011320982
Construction
Type & style
- Home type: SingleFamily
- Property subtype: Single Family Residence
Materials
- Vinyl Siding
- Foundation: Concrete Perimeter
- Roof: Composition
Condition
- Not New and NOT a Model
- New construction: No
- Year built: 2001
Utilities & green energy
- Sewer: Public Sewer
- Water: Public
- Utilities for property: Cable Available, Electricity Available, Natural Gas Available, Water Available, Sewer Available, Storm Sewer
Community & neighborhood
Location
- Region: Papillion
- Subdivision: Overland Hills V
Other
Other facts
- Listing terms: VA Loan,FHA,Conventional,Cash
- Ownership: Fee Simple
Price history
| Date | Event | Price |
|---|---|---|
| 7/5/2023 | Sold | $275,000+1.9%$192/sqft |
Source: | ||
| 6/14/2023 | Pending sale | $270,000$188/sqft |
Source: | ||
| 6/1/2023 | Listed for sale | $270,000+47.1%$188/sqft |
Source: | ||
| 10/23/2018 | Sold | $183,500-0.8%$128/sqft |
Source: | ||
| 9/12/2018 | Price change | $185,000-2.1%$129/sqft |
Source: BHHS Ambassador Real Estate #21816818 Report a problem | ||
Public tax history
| Year | Property taxes | Tax assessment |
|---|---|---|
| 2023 | $4,123 +1.7% | $242,574 +22.1% |
| 2022 | $4,055 +12.3% | $198,693 |
| 2021 | $3,611 -0.5% | $198,693 +15.1% |
Find assessor info on the county website
Neighborhood: 68046
Nearby schools
GreatSchools rating
- 8/10Trumble Park Elementary SchoolGrades: PK-6Distance: 0.6 mi
- 5/10Papillion Junior High SchoolGrades: 7-8Distance: 1.1 mi
- 9/10Papillion-La Vista South High SchoolGrades: 9-12Distance: 1 mi
Schools provided by the listing agent
- Elementary: Trumble Park
- Middle: Papillion
- High: Papillion-La Vista South
- District: Papillion-La Vista
Source: GPRMLS. This data may not be complete. We recommend contacting the local school district to confirm school assignments for this home.

Get pre-qualified for a loan
At Zillow Home Loans, we can pre-qualify you in as little as 5 minutes with no impact to your credit score.An equal housing lender. NMLS #10287.
Sell for more on Zillow
Get a free Zillow Showcase℠ listing and you could sell for .
$296,100
2% more+ $5,922
With Zillow Showcase(estimated)
$302,022

