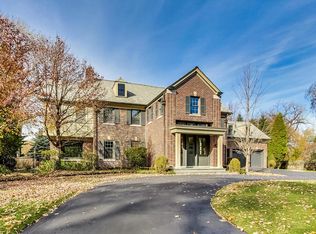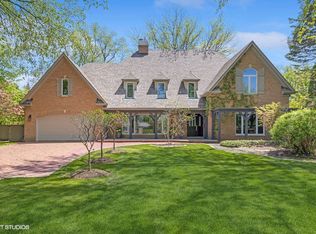Closed
$1,549,832
1129 Romona Rd, Wilmette, IL 60091
6beds
4,754sqft
Single Family Residence
Built in 1964
0.54 Acres Lot
$1,629,800 Zestimate®
$326/sqft
$8,216 Estimated rent
Home value
$1,629,800
$1.45M - $1.83M
$8,216/mo
Zestimate® history
Loading...
Owner options
Explore your selling options
What's special
This updated 6 bedroom, 4 full bath, 2 half bath classic home is located in the prime Indian Hill Estate of Wilmette. The home is 4754 square feet in size and the lot is 23565 square feet which is over a half acre. As you enter the foyer of the home you will find a first floor bedroom with an adjoining full bath on the left. This room could also serve as a den. To the right is the dining room with the original parquet flooring. Straight ahead is the living room with a fireplace. Adjoining the living room is the Family Room with a fireplace and access to the backyard, patio and gazebo. The fully equipped kitchen with a large eating area adjoins the family room. Off the kitchen is Mud Room with access to the oversized 2 car garage. The second floor includes a Master Bedroom with a full bath that features a separate steam shower and soaking tub. Four additional bedrooms and 2 and 1/2 bedrooms complete the second floor. The basement features a very large multi-purpose Recreation Room plus ample storage areas. Enjoy the outside amenities which include a large patio with a Gazebo and various garden areas. Recent improvements - 2012 - All water piping was replaced with new copper piping, 2013 - Cedar shake replaced & Hardie plank siding installed. 2014 - Remodeled kitchen, electrical panel updated to 200 AMP service, Automatic Lawn irrigation system & new 50 year shingle roof. 2012 - 2016 - Three Trane HVAC units. 2014 - 2017 Five bathrooms remodeled & all windows replaced. 2016 - Basement Recreation Room with new floor, drywall and paint. 2022 - New 75 gallon hot water heater
Zillow last checked: 8 hours ago
Listing updated: December 20, 2024 at 02:40pm
Listing courtesy of:
Frank Nash 847-275-7457,
Baird & Warner
Bought with:
Eli Johnson
Eli Johnson
Source: MRED as distributed by MLS GRID,MLS#: 12130582
Facts & features
Interior
Bedrooms & bathrooms
- Bedrooms: 6
- Bathrooms: 6
- Full bathrooms: 4
- 1/2 bathrooms: 2
Primary bedroom
- Features: Flooring (Hardwood), Window Treatments (Blinds), Bathroom (Full, Double Sink, Whirlpool & Sep Shwr)
- Level: Second
- Area: 506 Square Feet
- Dimensions: 23X22
Bedroom 2
- Features: Flooring (Hardwood), Window Treatments (Blinds)
- Level: Second
- Area: 252 Square Feet
- Dimensions: 18X14
Bedroom 3
- Features: Flooring (Hardwood), Window Treatments (Blinds)
- Level: Second
- Area: 240 Square Feet
- Dimensions: 16X15
Bedroom 4
- Features: Flooring (Hardwood), Window Treatments (Blinds)
- Level: Second
- Area: 208 Square Feet
- Dimensions: 16X13
Bedroom 5
- Features: Flooring (Hardwood), Window Treatments (Blinds)
- Level: Second
- Area: 182 Square Feet
- Dimensions: 14X13
Bedroom 6
- Features: Flooring (Hardwood), Window Treatments (Blinds)
- Level: Main
- Area: 270 Square Feet
- Dimensions: 18X15
Dining room
- Features: Flooring (Parquet)
- Level: Main
- Area: 234 Square Feet
- Dimensions: 18X13
Family room
- Features: Flooring (Hardwood), Window Treatments (Blinds)
- Level: Main
- Area: 459 Square Feet
- Dimensions: 27X17
Foyer
- Features: Flooring (Slate)
- Level: Main
- Area: 70 Square Feet
- Dimensions: 10X7
Kitchen
- Features: Kitchen (Eating Area-Table Space, Island, Pantry-Closet), Flooring (Hardwood), Window Treatments (Blinds)
- Level: Main
- Area: 418 Square Feet
- Dimensions: 22X19
Living room
- Features: Flooring (Hardwood)
- Level: Main
- Area: 504 Square Feet
- Dimensions: 24X21
Mud room
- Features: Flooring (Hardwood)
- Level: Main
- Area: 81 Square Feet
- Dimensions: 9X9
Recreation room
- Features: Flooring (Other)
- Level: Basement
- Area: 962 Square Feet
- Dimensions: 37X26
Storage
- Features: Flooring (Other)
- Level: Basement
- Area: 1026 Square Feet
- Dimensions: 38X27
Heating
- Natural Gas, Forced Air, Zoned
Cooling
- Central Air, Zoned
Appliances
- Included: Double Oven, Dishwasher, Refrigerator, Freezer, Washer, Dryer, Disposal
- Laundry: Main Level
Features
- Wet Bar, 1st Floor Bedroom, In-Law Floorplan, 1st Floor Full Bath, Walk-In Closet(s), Separate Dining Room
- Flooring: Hardwood
- Windows: Screens, Drapes
- Basement: Partially Finished,Partial
- Attic: Pull Down Stair,Unfinished
- Number of fireplaces: 2
- Fireplace features: Gas Log, Gas Starter, Family Room, Living Room
Interior area
- Total structure area: 0
- Total interior livable area: 4,754 sqft
Property
Parking
- Total spaces: 7.5
- Parking features: Brick Driveway, Garage Door Opener, On Site, Garage Owned, Attached, Driveway, Garage
- Attached garage spaces: 2.5
- Has uncovered spaces: Yes
Accessibility
- Accessibility features: No Disability Access
Features
- Stories: 2
- Patio & porch: Patio
- Exterior features: Outdoor Grill
Lot
- Size: 0.54 Acres
- Dimensions: 206X195X34X285
- Features: Irregular Lot, Landscaped, Wooded
Details
- Additional structures: Gazebo
- Parcel number: 05293060110000
- Special conditions: List Broker Must Accompany
- Other equipment: TV-Cable, Sump Pump
Construction
Type & style
- Home type: SingleFamily
- Architectural style: Colonial
- Property subtype: Single Family Residence
Materials
- Brick, Cedar, Shake Siding
- Foundation: Concrete Perimeter
- Roof: Shake
Condition
- New construction: No
- Year built: 1964
Utilities & green energy
- Electric: Circuit Breakers, 200+ Amp Service
- Sewer: Public Sewer
- Water: Lake Michigan
Community & neighborhood
Security
- Security features: Carbon Monoxide Detector(s)
Community
- Community features: Park, Curbs, Sidewalks, Street Lights, Street Paved
Location
- Region: Wilmette
- Subdivision: Indian Hill Estates
HOA & financial
HOA
- Services included: None
Other
Other facts
- Listing terms: Conventional
- Ownership: Fee Simple
Price history
| Date | Event | Price |
|---|---|---|
| 12/20/2024 | Sold | $1,549,832-4.3%$326/sqft |
Source: | ||
| 12/2/2024 | Pending sale | $1,620,000$341/sqft |
Source: | ||
| 11/9/2024 | Contingent | $1,620,000$341/sqft |
Source: | ||
| 11/1/2024 | Price change | $1,620,000-3%$341/sqft |
Source: | ||
| 8/5/2024 | Listed for sale | $1,670,000-1.7%$351/sqft |
Source: | ||
Public tax history
| Year | Property taxes | Tax assessment |
|---|---|---|
| 2023 | $32,319 +5.7% | $145,742 |
| 2022 | $30,567 +13.4% | $145,742 +36.1% |
| 2021 | $26,948 +1.4% | $107,057 |
Find assessor info on the county website
Neighborhood: 60091
Nearby schools
GreatSchools rating
- 9/10Avoca West Elementary SchoolGrades: K-5Distance: 1.1 mi
- 8/10Marie Murphy SchoolGrades: PK,6-8Distance: 0.1 mi
- NANew Trier Township H S NorthfieldGrades: 9Distance: 1 mi
Schools provided by the listing agent
- Elementary: Harper Elementary School
- Middle: Highcrest Middle School
- High: New Trier Twp H.S. Northfield/Wi
- District: 39
Source: MRED as distributed by MLS GRID. This data may not be complete. We recommend contacting the local school district to confirm school assignments for this home.

Get pre-qualified for a loan
At Zillow Home Loans, we can pre-qualify you in as little as 5 minutes with no impact to your credit score.An equal housing lender. NMLS #10287.
Sell for more on Zillow
Get a free Zillow Showcase℠ listing and you could sell for .
$1,629,800
2% more+ $32,596
With Zillow Showcase(estimated)
$1,662,396
