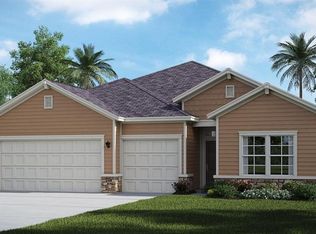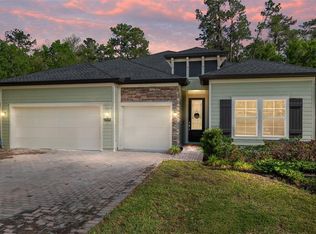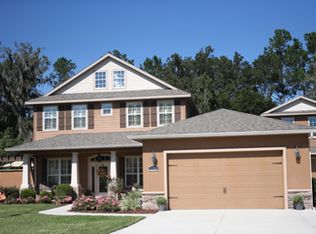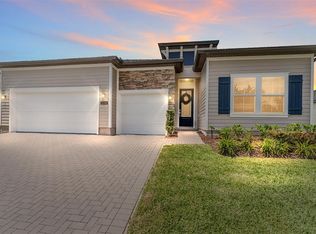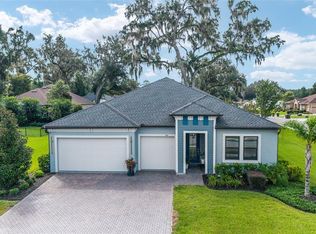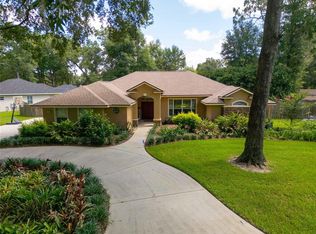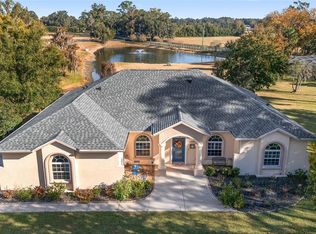Welcome to Bellechase in SE Ocala. This is a unique gated community wrapped in an incredible natural setting with sidewalks and nature all around. This is a community of elegant Estate homes. This home is nearly new, built in 2023 with comfortable room sizes and features in the home and offering a community which enjoys the convenience of city utilities and is close to all the conveniences of downtown Ocala. 4 bedroom split bedroom plan home is appointed with quality tile flooring, quartz counter tops, carpet in 3 bedrooms. The flowing floor plan offers an open kitchen, inviting living room and formal dining area. The kitchen features a large breakfast bar for casual dining and a breakfast nook. Stainless appliances include double oven and microwave. The dining room can be used for an office/dining room. Primary suite includes a walk in closet, spacious bathroom with double vanities, soaking tub and separate shower. The living room and Primary suite have Pop up ceilings. The fourth bedroom can be a multipurpose room or bedroom. Indoor laundry with Washer and Dryer and includes a sink for easy clean up. The driveway is accented with Brick pavers and the home is tastefully landscaped. The screen enclosed lanai has pavers and is all set up for grilling and entertaining. FURNISHINGS are included-- just move right in! Spacious 3 car garage meets your parking needs with room for a workshop.
For sale
$508,750
1129 SE 42nd Rd, Ocala, FL 34480
4beds
2,292sqft
Est.:
Single Family Residence
Built in 2023
0.25 Acres Lot
$497,200 Zestimate®
$222/sqft
$167/mo HOA
What's special
Quartz counter topsFlowing floor planComfortable room sizesBreakfast nookSoaking tubFormal dining areaQuality tile flooring
- 33 days |
- 470 |
- 20 |
Zillow last checked: 8 hours ago
Listing updated: December 18, 2025 at 05:47am
Listing Provided by:
Crystal McCall 352-427-1010,
KELLER WILLIAMS CORNERSTONE RE 352-369-4044
Source: Stellar MLS,MLS#: OM715164 Originating MLS: Ocala - Marion
Originating MLS: Ocala - Marion

Tour with a local agent
Facts & features
Interior
Bedrooms & bathrooms
- Bedrooms: 4
- Bathrooms: 2
- Full bathrooms: 2
Rooms
- Room types: Breakfast Room Separate, Dining Room, Utility Room
Primary bedroom
- Features: Walk-In Closet(s)
- Level: First
- Area: 256 Square Feet
- Dimensions: 16x16
Bedroom 2
- Features: Built-in Closet
- Level: First
- Area: 143 Square Feet
- Dimensions: 11x13
Bedroom 3
- Features: Built-in Closet
- Level: First
- Width: 1113 Feet
Bedroom 4
- Features: Built-in Closet
- Level: First
Dining room
- Level: First
- Area: 140 Square Feet
- Dimensions: 10x14
Kitchen
- Features: Built-in Closet
- Level: First
- Area: 176 Square Feet
- Dimensions: 11x16
Living room
- Level: First
- Area: 380 Square Feet
- Dimensions: 19x20
Heating
- Central, Heat Pump
Cooling
- Central Air
Appliances
- Included: Cooktop, Dishwasher, Dryer, Microwave, Range, Refrigerator, Washer
- Laundry: Inside, Laundry Room
Features
- Ceiling Fan(s)
- Flooring: Carpet, Ceramic Tile
- Doors: Sliding Doors
- Has fireplace: No
- Furnished: Yes
Interior area
- Total structure area: 3,160
- Total interior livable area: 2,292 sqft
Video & virtual tour
Property
Parking
- Total spaces: 3
- Parking features: Driveway, Garage Door Opener
- Attached garage spaces: 3
- Has uncovered spaces: Yes
Features
- Levels: One
- Stories: 1
- Patio & porch: Enclosed, Rear Porch, Screened
- Exterior features: Irrigation System, Rain Gutters
- Has view: Yes
- View description: Trees/Woods
Lot
- Size: 0.25 Acres
- Dimensions: 75 x 145
- Features: Landscaped
Details
- Parcel number: 3059806008
- Zoning: PD01
- Special conditions: None
Construction
Type & style
- Home type: SingleFamily
- Architectural style: Ranch
- Property subtype: Single Family Residence
Materials
- HardiPlank Type
- Foundation: Slab
- Roof: Shingle
Condition
- New construction: No
- Year built: 2023
Details
- Builder model: Princeton L
- Builder name: Lennar
Utilities & green energy
- Sewer: Public Sewer
- Water: Public
- Utilities for property: Cable Available, Electricity Connected, Sewer Connected, Water Connected
Community & HOA
Community
- Features: Gated Community - Guard
- Security: Gated Community, Security Gate
- Subdivision: BELLECHASE
HOA
- Has HOA: Yes
- Amenities included: Gated
- HOA fee: $167 monthly
- HOA name: LeLand Mgmt / Stephanie Mallary
- HOA phone: 352-620-0101
- Pet fee: $0 monthly
Location
- Region: Ocala
Financial & listing details
- Price per square foot: $222/sqft
- Tax assessed value: $377,613
- Annual tax amount: $6,614
- Date on market: 12/16/2025
- Cumulative days on market: 239 days
- Listing terms: Cash,Conventional,FHA,VA Loan
- Ownership: Fee Simple
- Total actual rent: 0
- Electric utility on property: Yes
- Road surface type: Paved
Estimated market value
$497,200
$472,000 - $522,000
$2,323/mo
Price history
Price history
| Date | Event | Price |
|---|---|---|
| 12/16/2025 | Listed for sale | $508,750$222/sqft |
Source: | ||
| 11/1/2025 | Listing removed | $508,750$222/sqft |
Source: | ||
| 8/6/2025 | Price change | $508,750-5.6%$222/sqft |
Source: | ||
| 3/19/2025 | Listed for sale | $538,750+12.8%$235/sqft |
Source: | ||
| 3/7/2023 | Sold | $477,500$208/sqft |
Source: Public Record Report a problem | ||
Public tax history
Public tax history
| Year | Property taxes | Tax assessment |
|---|---|---|
| 2024 | $6,938 +644.5% | $377,613 +655.2% |
| 2023 | $932 -14% | $50,000 -16.7% |
| 2022 | $1,084 +8.2% | $60,000 +20.7% |
Find assessor info on the county website
BuyAbility℠ payment
Est. payment
$3,460/mo
Principal & interest
$2428
Property taxes
$687
Other costs
$345
Climate risks
Neighborhood: 34480
Nearby schools
GreatSchools rating
- 6/10Shady Hill Elementary SchoolGrades: PK-5Distance: 1.6 mi
- 8/10Osceola Middle SchoolGrades: 6-8Distance: 2.7 mi
- 3/10Belleview High SchoolGrades: 9-12Distance: 5.3 mi
- Loading
- Loading
