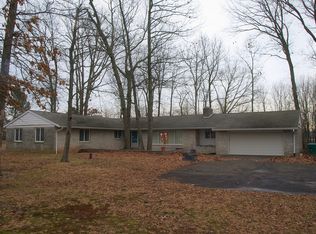Stewardship of the original owners is evident in care of this beautiful and immaculate home! It's located on a lovely, deep lot backing to woods along a quiet country road. Enjoy sunrise from the gorgeous rear deck. Sip your favorite beverage on the "rocking chair" front porch. Attention to detail is evident in each and every room. Too many upgrades, extras and custom features to mention here. You must see the Virtual Tour to fully appreciate this exceptional property. Gleaming hardwood floors throughout the first level, crown moulding, quality abounds. 9' ceilings on the first floor, neutral decor add warmth, character and style. The elegant foyer offers a pleasant welcome. Wonderful upgraded kitchen with breakfast area with door to a huge 22' X 14" covered deck which features recessed lighting and 2 ceiling fans. The kitchen has granite counters and upgraded appliances. The Dining Room features a tray ceiling and a beautiful Swarovski Crystal Chandelier. The formal Living Room exudes taste and class. Enjoy the comfy Family Room in front of the wood burning fireplace with views of the deep, beautifully landscaped rear yard. On to the second level: enter this space through the 11' X 10" Loft to the luxurious en-suite Master Bedroom featuring a cathedral ceiling. The 11' X 8' walk in closet features a custom closet system...AND... a Sauna. Adjoining the Master Bedroom is a 11' X 11' Sitting Room where you can relax after an exhilarating sauna. The Master Bath has granite counter top, dual sinks, a large glass enclosed shower and a jetted corner tub. Rounding out the second level are 3 additional bedrooms and a hall bath. All bedrooms have ceiling fans. The large basement offers lots of storage and has a high ceiling which will allow for future finishing. There is a 10' X 10" home office in the basement as well. A whole house generator is included. A Stone patio is just off the back deck. See the separate list of additional features. There's nothing for you to do. Move in and enjoy!
This property is off market, which means it's not currently listed for sale or rent on Zillow. This may be different from what's available on other websites or public sources.

