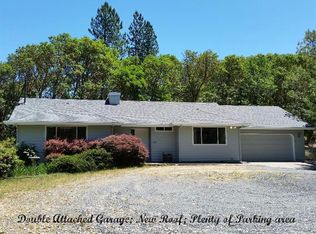Closed
$865,000
1129 Three Pines Rd, Grants Pass, OR 97526
3beds
3baths
3,640sqft
Single Family Residence
Built in 1972
40 Acres Lot
$855,700 Zestimate®
$238/sqft
$2,950 Estimated rent
Home value
$855,700
$753,000 - $975,000
$2,950/mo
Zestimate® history
Loading...
Owner options
Explore your selling options
What's special
Updated Price,Seller ready to move! Discover your ideal mountain retreat on nearly 40 acres of pine, madrone, and oak trees—just 12 minutes from downtown Grants Pass. This private property includes two well-maintained homes: a 2,400 sq ft, 3-bed, 2.5-bath ranch-style main house and a 1,200 sq ft, 2-bed, 1-bath guest house. The land spans three separate tax lots. Skylights and Large windows offer natural light throughout and views of a park-like setting. Enjoy over a dozen mature fruit trees, a grape arbor, garden beds, and a fenced Zen-style garden with a waterfall and pond. Features include a barn, garden shed, and outdoor restroom. A solar-powered gate adds security. Two open pastures, and a seasonal pond an stream to enrich the landscape. A high-producing well ensures quality water. The main garage includes an EV charger. Outdoor living boasts four decks and a custom stone patio with wrought iron fencing overlooking the valley. A true blend of comfort, space, and nature.
Zillow last checked: 8 hours ago
Listing updated: August 25, 2025 at 10:35am
Listed by:
RE/MAX Integrity 541-770-3325
Bought with:
RE/MAX Integrity Grants Pass
Source: Oregon Datashare,MLS#: 220199836
Facts & features
Interior
Bedrooms & bathrooms
- Bedrooms: 3
- Bathrooms: 3
Heating
- Fireplace(s), Forced Air, Heat Pump
Cooling
- Central Air
Appliances
- Included: Cooktop, Dishwasher, Disposal, Double Oven, Dryer, Microwave, Refrigerator, Trash Compactor, Washer, Water Heater, Wine Refrigerator
Features
- Breakfast Bar, Ceiling Fan(s), Granite Counters, Linen Closet, Open Floorplan, Pantry, Primary Downstairs, Shower/Tub Combo, Soaking Tub, Vaulted Ceiling(s), Walk-In Closet(s)
- Flooring: Bamboo, Carpet, Stone, Tile
- Windows: Aluminum Frames, Bay Window(s), Double Pane Windows, Skylight(s)
- Basement: None
- Has fireplace: Yes
- Fireplace features: Wood Burning
- Common walls with other units/homes: No Common Walls
Interior area
- Total structure area: 2,400
- Total interior livable area: 3,640 sqft
Property
Parking
- Total spaces: 2
- Parking features: Attached, Driveway, Electric Vehicle Charging Station(s), Garage Door Opener, Gated
- Attached garage spaces: 2
- Has uncovered spaces: Yes
Features
- Levels: One
- Stories: 1
- Patio & porch: Deck, Front Porch, Patio, Porch, Rear Porch, Side Porch, Terrace
- Exterior features: Courtyard
- Pool features: None
- Fencing: Fenced
- Has view: Yes
- View description: Creek/Stream, Forest, Mountain(s), Panoramic, Valley
- Has water view: Yes
- Water view: Creek/Stream
- Waterfront features: Pond
Lot
- Size: 40 Acres
- Features: Drip System, Garden, Landscaped, Pasture, Sprinkler Timer(s), Sprinklers In Front, Sprinklers In Rear, Water Feature, Wooded
Details
- Additional structures: Barn(s), Gazebo, Outhouse, Shed(s), Workshop
- Additional parcels included: R301685, R301687
- Parcel number: R301686
- Zoning description: WR
- Special conditions: Standard
- Horses can be raised: Yes
Construction
Type & style
- Home type: SingleFamily
- Architectural style: Ranch
- Property subtype: Single Family Residence
Materials
- Frame
- Foundation: Concrete Perimeter
- Roof: Composition
Condition
- New construction: No
- Year built: 1972
Utilities & green energy
- Sewer: Septic Tank
- Water: Well
Community & neighborhood
Security
- Security features: Smoke Detector(s)
Location
- Region: Grants Pass
Other
Other facts
- Listing terms: Cash,Conventional,FHA,VA Loan
- Road surface type: Paved
Price history
| Date | Event | Price |
|---|---|---|
| 8/22/2025 | Sold | $865,000-3.9%$238/sqft |
Source: | ||
| 7/25/2025 | Pending sale | $900,000$247/sqft |
Source: | ||
| 6/9/2025 | Contingent | $900,000$247/sqft |
Source: | ||
| 6/3/2025 | Listed for sale | $900,000$247/sqft |
Source: | ||
| 6/3/2025 | Pending sale | $900,000-5.2%$247/sqft |
Source: | ||
Public tax history
| Year | Property taxes | Tax assessment |
|---|---|---|
| 2024 | $2,089 +17.9% | $274,650 +3% |
| 2023 | $1,772 +2.7% | $266,770 |
| 2022 | $1,725 -0.5% | $266,770 +6% |
Find assessor info on the county website
Neighborhood: 97526
Nearby schools
GreatSchools rating
- 8/10Manzanita Elementary SchoolGrades: K-5Distance: 4 mi
- 6/10Fleming Middle SchoolGrades: 6-8Distance: 4.7 mi
- 6/10North Valley High SchoolGrades: 9-12Distance: 4 mi

Get pre-qualified for a loan
At Zillow Home Loans, we can pre-qualify you in as little as 5 minutes with no impact to your credit score.An equal housing lender. NMLS #10287.
