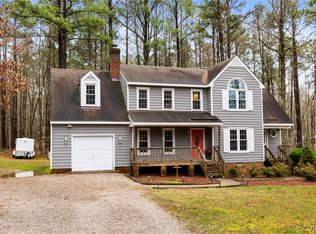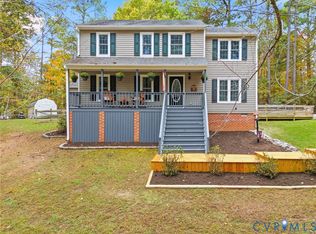Sold for $477,500
$477,500
1129 Timber Trace Rd, Powhatan, VA 23139
3beds
2,098sqft
Single Family Residence
Built in 1993
2 Acres Lot
$483,400 Zestimate®
$228/sqft
$2,618 Estimated rent
Home value
$483,400
Estimated sales range
Not available
$2,618/mo
Zestimate® history
Loading...
Owner options
Explore your selling options
What's special
Welcome to your private oasis in the heart of Powhatan County! This exceptional 3-bedroom, 2.5-bath home is nestled on a serene, tree-lined 2-acre lot, offering a perfect blend of comfort, privacy, and resort-style living. Inside, you’ll find a spacious and inviting layout. The main level features a living area, an eat-in kitchen with appliances, ample cabinetry, and an island ideal for meal prep or casual dining. The bedrooms are spacious with 1 bedroom and bonus room located on the first floor and the primary and a second bedroom fill out the second floor. The two versatile bonus rooms offer endless possibilities — perfect for a home office, gym, playroom, or guest space. A two-car garage provides ample storage and convenience. Step outside to your personal oasis: a sparkling in-ground pool surrounded by lush landscaping and mature trees for total privacy. The charming pool house makes entertaining easy and could serve as a game room, or studio. Tucked away on a quiet lot, this property is ideal for those seeking peace, space, and flexibility — with all the modern comforts. Don’t miss the opportunity to make this rare Powhatan gem your forever home!
Zillow last checked: 8 hours ago
Listing updated: August 01, 2025 at 10:31am
Listed by:
Will Washington 804-519-6484,
Rashkind Saunders & Co.
Bought with:
Matt Cullather, 0225089565
Real Broker LLC
Source: CVRMLS,MLS#: 2517805 Originating MLS: Central Virginia Regional MLS
Originating MLS: Central Virginia Regional MLS
Facts & features
Interior
Bedrooms & bathrooms
- Bedrooms: 3
- Bathrooms: 3
- Full bathrooms: 2
- 1/2 bathrooms: 1
Primary bedroom
- Level: Second
- Dimensions: 0 x 0
Bedroom 2
- Level: First
- Dimensions: 0 x 0
Bedroom 3
- Level: First
- Dimensions: 0 x 0
Additional room
- Level: Second
- Dimensions: 0 x 0
Other
- Description: Shower
- Level: First
Other
- Description: Shower
- Level: Second
Half bath
- Level: Second
Kitchen
- Description: Eat-in
- Level: First
- Dimensions: 0 x 0
Laundry
- Level: First
- Dimensions: 0 x 0
Living room
- Description: New Carpet
- Level: First
- Dimensions: 0 x 0
Recreation
- Description: Over Garage w/half bath
- Level: Second
- Dimensions: 0 x 0
Heating
- Electric, Heat Pump, Zoned
Cooling
- Zoned
Appliances
- Included: Dryer, Dishwasher, Electric Water Heater, Refrigerator, Washer
Features
- Bedroom on Main Level, Eat-in Kitchen
- Flooring: Laminate, Partially Carpeted, Tile, Vinyl
- Basement: Crawl Space
- Attic: Access Only
- Number of fireplaces: 1
- Fireplace features: Wood Burning
Interior area
- Total interior livable area: 2,098 sqft
- Finished area above ground: 2,098
- Finished area below ground: 0
Property
Parking
- Total spaces: 2
- Parking features: Attached, Direct Access, Driveway, Finished Garage, Garage, Off Street, Garage Faces Rear, Two Spaces, Garage Faces Side, Unpaved, Workshop in Garage
- Attached garage spaces: 2
- Has uncovered spaces: Yes
Features
- Patio & porch: Front Porch
- Exterior features: Awning(s), Hot Tub/Spa, Unpaved Driveway
- Pool features: In Ground, Pool
- Has spa: Yes
- Fencing: Back Yard,Fenced
Lot
- Size: 2 Acres
- Features: Landscaped, Wooded
Details
- Additional structures: Pool House
- Parcel number: 052A1B2
- Zoning description: R-2
Construction
Type & style
- Home type: SingleFamily
- Architectural style: Cape Cod,Two Story
- Property subtype: Single Family Residence
Materials
- Drywall, Frame, Vinyl Siding
- Roof: Shingle
Condition
- Resale
- New construction: No
- Year built: 1993
Utilities & green energy
- Sewer: Septic Tank
- Water: Well
Community & neighborhood
Location
- Region: Powhatan
- Subdivision: Timber Trace
Other
Other facts
- Ownership: Individuals
- Ownership type: Sole Proprietor
Price history
| Date | Event | Price |
|---|---|---|
| 7/31/2025 | Sold | $477,500+6.1%$228/sqft |
Source: | ||
| 7/2/2025 | Pending sale | $450,000$214/sqft |
Source: | ||
| 6/27/2025 | Listed for sale | $450,000+176.1%$214/sqft |
Source: | ||
| 2/28/2001 | Sold | $163,000$78/sqft |
Source: Agent Provided Report a problem | ||
Public tax history
| Year | Property taxes | Tax assessment |
|---|---|---|
| 2023 | $2,424 +10.1% | $351,300 +22.9% |
| 2022 | $2,201 -3.9% | $285,900 +6.1% |
| 2021 | $2,290 | $269,400 |
Find assessor info on the county website
Neighborhood: 23139
Nearby schools
GreatSchools rating
- 6/10Flat Rock Elementary SchoolGrades: PK-5Distance: 4.8 mi
- 5/10Powhatan Jr. High SchoolGrades: 6-8Distance: 6.7 mi
- 6/10Powhatan High SchoolGrades: 9-12Distance: 4.8 mi
Schools provided by the listing agent
- Elementary: Powhatan
- Middle: Powhatan
- High: Powhatan
Source: CVRMLS. This data may not be complete. We recommend contacting the local school district to confirm school assignments for this home.
Get a cash offer in 3 minutes
Find out how much your home could sell for in as little as 3 minutes with a no-obligation cash offer.
Estimated market value$483,400
Get a cash offer in 3 minutes
Find out how much your home could sell for in as little as 3 minutes with a no-obligation cash offer.
Estimated market value
$483,400

