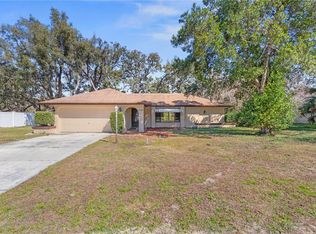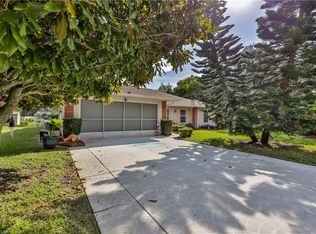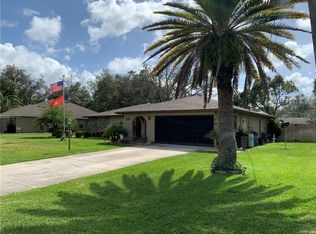Sold for $307,500 on 05/20/24
$307,500
1129 Tryon Cir, Spring Hill, FL 34606
2beds
1,772sqft
Single Family Residence
Built in 1983
0.34 Acres Lot
$296,600 Zestimate®
$174/sqft
$1,778 Estimated rent
Home value
$296,600
$273,000 - $323,000
$1,778/mo
Zestimate® history
Loading...
Owner options
Explore your selling options
What's special
This spacious 2-bedroom, 2-bath home is nestled in a well-established neighborhood, boasting a warm and inviting atmosphere. As you enter through the front door, a stunning stained-glass window immediately captures your attention, setting the tone for the character and charm that this home exudes. The great room is a focal point of the house, featuring a large wood-burning fireplace flanked by built-in shelves on either side. The tongue and groove ceiling further enhances the rustic appeal, creating a cozy and comfortable ambiance. This well-maintained home is perfect for those who appreciate unique details and a sense of character in their living space. Formal dining room.
The kitchen is adorned with wood cabinets with soft close doors, pull out drawers, built in pantry, granite counters, stone backsplash, stainless appliances and a breakfast bar that also contribute to the overall aesthetic. Custom overhead lighting adds a touch of elegance and functionality to the space, making it a delightful area for cooking and entertaining. The thoughtful design of the home includes a split floor plan, offering 2 master suites with privacy and convenience. Vinyl planks through the living area and hardwood in the bedrooms. The main bedroom is a retreat in itself with French doors to the sunroom. The private bath with a shower and a spacious walk-in closet. Second master suite with tub/shower combo bath. Laundry room with cabinets and utility sink. Tankless water heater. One of the highlights of the property is the large Florida room featuring sliding windows and screens, providing a bright and airy space that opens up back paved patio and maturely landscaped backyard. This outdoor space is perfect for relaxation, entertaining guests, or simply enjoying the beauty of nature right at your doorstep. Extra storage shed with concrete ramp going to door. Full vinyl fencing around backyard. Garage is oversized with cabinets, workshop space, attic access with pull down ladder, and water softener. With its unique features, well-maintained condition, and the appealing surroundings, this home is not one to be missed. Take the opportunity to make it your own and enjoy the charm and comfort it has to offer!
Zillow last checked: 8 hours ago
Listing updated: November 15, 2024 at 08:04pm
Listed by:
Teresina Anzalone 352-238-2942,
365 Realty Group Inc
Bought with:
NON MEMBER
NON MEMBER
Source: HCMLS,MLS#: 2236762
Facts & features
Interior
Bedrooms & bathrooms
- Bedrooms: 2
- Bathrooms: 2
- Full bathrooms: 2
Primary bedroom
- Level: Main
- Area: 185.13
- Dimensions: 15.3x12.1
Primary bedroom
- Level: Main
- Area: 185.13
- Dimensions: 15.3x12.1
Bedroom 2
- Level: Main
- Area: 149.16
- Dimensions: 13.2x11.3
Bedroom 2
- Level: Main
- Area: 149.16
- Dimensions: 13.2x11.3
Dining room
- Level: Main
- Area: 149.34
- Dimensions: 13.1x11.4
Dining room
- Level: Main
- Area: 149.34
- Dimensions: 13.1x11.4
Kitchen
- Level: Main
- Area: 123.21
- Dimensions: 11.1x11.1
Kitchen
- Level: Main
- Area: 123.21
- Dimensions: 11.1x11.1
Laundry
- Level: Main
- Area: 56.94
- Dimensions: 7.8x7.3
Laundry
- Level: Main
- Area: 56.94
- Dimensions: 7.8x7.3
Living room
- Level: Main
- Area: 501.75
- Dimensions: 22.5x22.3
Living room
- Level: Main
- Area: 501.75
- Dimensions: 22.5x22.3
Office
- Description: Back Patio
- Level: Main
- Area: 718.76
- Dimensions: 47.6x15.1
Office
- Description: Back Patio
- Level: Main
- Area: 718.76
- Dimensions: 47.6x15.1
Other
- Description: Lanai
- Level: Main
- Area: 265.77
- Dimensions: 23.11x11.5
Other
- Description: Garage
- Level: Main
- Area: 481.75
- Dimensions: 23.5x20.5
Other
- Description: Lanai
- Level: Main
- Area: 265.77
- Dimensions: 23.11x11.5
Other
- Description: Garage
- Level: Main
- Area: 481.75
- Dimensions: 23.5x20.5
Heating
- Central, Natural Gas
Cooling
- Central Air, Electric
Appliances
- Included: Dishwasher, Disposal, Electric Oven, Refrigerator, Tankless Water Heater, Water Softener Owned
- Laundry: Sink
Features
- Breakfast Bar, Built-in Features, Double Vanity, Open Floorplan, Pantry, Primary Bathroom - Tub with Shower, Primary Bathroom -Tub with Separate Shower, Master Downstairs, Vaulted Ceiling(s), Walk-In Closet(s), Split Plan
- Flooring: Vinyl, Wood
- Has fireplace: Yes
- Fireplace features: Wood Burning, Other
Interior area
- Total structure area: 1,772
- Total interior livable area: 1,772 sqft
Property
Parking
- Total spaces: 2
- Parking features: Attached, Covered, Garage Door Opener
- Attached garage spaces: 2
Features
- Levels: One
- Stories: 1
- Patio & porch: Deck, Patio
- Fencing: Privacy,Vinyl
Lot
- Size: 0.34 Acres
Details
- Additional structures: Shed(s)
- Parcel number: R32 323 17 5040 0200 0270
- Zoning: PDP
- Zoning description: Planned Development Project
Construction
Type & style
- Home type: SingleFamily
- Architectural style: Ranch
- Property subtype: Single Family Residence
Materials
- Brick, Stucco, Wood Siding
- Roof: Shingle
Condition
- Fixer
- New construction: No
- Year built: 1983
Utilities & green energy
- Electric: 220 Volts
- Sewer: Private Sewer
- Water: Public, Well
- Utilities for property: Cable Available
Community & neighborhood
Security
- Security features: Smoke Detector(s), Entry Phone/Intercom
Location
- Region: Spring Hill
- Subdivision: Spring Hill Unit 4
Other
Other facts
- Listing terms: Cash,Conventional,FHA,VA Loan
- Road surface type: Paved
Price history
| Date | Event | Price |
|---|---|---|
| 5/20/2024 | Sold | $307,500-2.4%$174/sqft |
Source: | ||
| 4/17/2024 | Pending sale | $315,000$178/sqft |
Source: | ||
| 3/25/2024 | Price change | $315,000-1.6%$178/sqft |
Source: | ||
| 3/14/2024 | Price change | $320,000-3%$181/sqft |
Source: | ||
| 2/18/2024 | Listed for sale | $330,000+69.2%$186/sqft |
Source: | ||
Public tax history
| Year | Property taxes | Tax assessment |
|---|---|---|
| 2024 | $2,465 +3.8% | $164,592 +3% |
| 2023 | $2,375 +4.1% | $159,798 +3% |
| 2022 | $2,281 +0.2% | $155,144 +3% |
Find assessor info on the county website
Neighborhood: 34606
Nearby schools
GreatSchools rating
- 6/10Suncoast Elementary SchoolGrades: PK-5Distance: 3.2 mi
- 4/10Fox Chapel Middle SchoolGrades: 6-8Distance: 4.6 mi
- 4/10Frank W. Springstead High SchoolGrades: 9-12Distance: 3.7 mi
Schools provided by the listing agent
- Elementary: Suncoast
- Middle: Fox Chapel
- High: Springstead
Source: HCMLS. This data may not be complete. We recommend contacting the local school district to confirm school assignments for this home.
Get a cash offer in 3 minutes
Find out how much your home could sell for in as little as 3 minutes with a no-obligation cash offer.
Estimated market value
$296,600
Get a cash offer in 3 minutes
Find out how much your home could sell for in as little as 3 minutes with a no-obligation cash offer.
Estimated market value
$296,600


