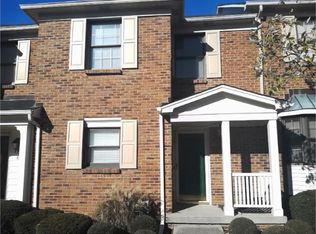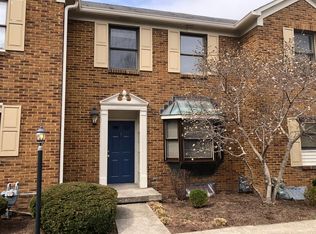Sold for $332,000
$332,000
1129 Turkey Foot Rd APT 9, Lexington, KY 40502
2beds
1,608sqft
Townhouse
Built in 1986
0.41 Acres Lot
$345,100 Zestimate®
$206/sqft
$2,172 Estimated rent
Home value
$345,100
$321,000 - $369,000
$2,172/mo
Zestimate® history
Loading...
Owner options
Explore your selling options
What's special
Fabulous townhome in a quiet, residential area, ideally located inside New Circle, within minutes of UK! This turnkey home is loaded with updates and move-in ready. The kitchen features stainless appliances, a gas stove, granite countertops, subway tile backsplash, under cabinet lighting, double sink and dishwasher. The large living/dining area opens onto a deck, and has a half bath for guests. Upstairs are two spacious bedrooms, each with a private bath and large closet. The 2nd floor laundry offers convenience, washer and dryer are included. Plus a 2-car attached garage! Enjoy peace of mind knowing the roof, HVAC, water heater and most appliances are less than 4 years old, and the seller is offering a 1-year warranty. Seller is a licensed Realtor in KY.
Zillow last checked: 8 hours ago
Listing updated: July 23, 2025 at 10:17pm
Listed by:
Karin Tyrer 502-724-7306,
RE/MAX Properties East
Bought with:
NON MEMBER
Source: GLARMLS,MLS#: 1683966
Facts & features
Interior
Bedrooms & bathrooms
- Bedrooms: 2
- Bathrooms: 3
- Full bathrooms: 2
- 1/2 bathrooms: 1
Primary bedroom
- Level: Second
Bedroom
- Level: Second
Primary bathroom
- Level: Second
Half bathroom
- Level: First
Full bathroom
- Level: Second
Family room
- Level: First
Kitchen
- Level: First
Laundry
- Level: Second
Other
- Level: Basement
Heating
- Forced Air, Natural Gas
Cooling
- Central Air
Features
- Basement: Finished
- Number of fireplaces: 1
Interior area
- Total structure area: 1,354
- Total interior livable area: 1,608 sqft
- Finished area above ground: 1,354
- Finished area below ground: 254
Property
Parking
- Total spaces: 2
- Parking features: Off Street, Attached, Entry Rear, Lower Level
- Attached garage spaces: 2
- Has uncovered spaces: Yes
Features
- Stories: 2
- Patio & porch: Deck, Porch
Lot
- Size: 0.41 Acres
Details
- Parcel number: 10030940
Construction
Type & style
- Home type: Townhouse
- Architectural style: Traditional
- Property subtype: Townhouse
Materials
- Wood Frame, Brick Veneer
- Foundation: Concrete Perimeter
- Roof: Shingle
Condition
- Year built: 1986
Utilities & green energy
- Sewer: Public Sewer
- Water: Public
- Utilities for property: Electricity Connected, Natural Gas Connected
Community & neighborhood
Location
- Region: Lexington
- Subdivision: Lansdowne
HOA & financial
HOA
- Has HOA: Yes
- HOA fee: $2,400 annually
Price history
| Date | Event | Price |
|---|---|---|
| 6/23/2025 | Sold | $332,000+4.4%$206/sqft |
Source: | ||
| 4/14/2025 | Pending sale | $318,000$198/sqft |
Source: | ||
| 4/14/2025 | Contingent | $318,000$198/sqft |
Source: | ||
| 4/10/2025 | Listed for sale | $318,000+33.8%$198/sqft |
Source: | ||
| 7/1/2021 | Sold | $237,650-11.7%$148/sqft |
Source: Public Record Report a problem | ||
Public tax history
| Year | Property taxes | Tax assessment |
|---|---|---|
| 2023 | $2,939 -3.2% | $237,700 |
| 2022 | $3,036 +14.8% | $237,700 +14.8% |
| 2021 | $2,644 | $207,000 |
Find assessor info on the county website
Neighborhood: Reservoir
Nearby schools
GreatSchools rating
- 9/10Cassidy Elementary SchoolGrades: K-5Distance: 1.2 mi
- 7/10Morton Middle SchoolGrades: 6-8Distance: 1.1 mi
- 8/10Henry Clay High SchoolGrades: 9-12Distance: 1.4 mi
Get pre-qualified for a loan
At Zillow Home Loans, we can pre-qualify you in as little as 5 minutes with no impact to your credit score.An equal housing lender. NMLS #10287.

