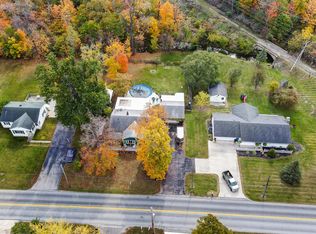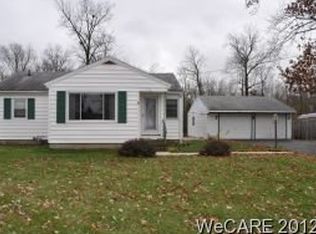Closed
$249,900
1129 W Bluelick Rd, Lima, OH 45801
3beds
1,404sqft
Single Family Residence
Built in 1987
1.05 Acres Lot
$252,900 Zestimate®
$178/sqft
$1,800 Estimated rent
Home value
$252,900
Estimated sales range
Not available
$1,800/mo
Zestimate® history
Loading...
Owner options
Explore your selling options
What's special
Welcome to 1129 W. Bluelick Rd — a charming ranch-style home with a walk-out lower level, offering space, flexibility, and comfort for everyday living and entertaining. The main level features a bright living room, an updated kitchen, a cozy family room with vaulted ceilings, three bedrooms, and two full baths — perfect for convenient and stylish one-floor living. The walk-out lower level adds even more living space, featuring a comfortable area with a gas fireplace, a second kitchen, a possible fourth bedroom, another full bath, and a workshop — ideal for guests, hobbies, or a private retreat. Step outside to a spacious, private backyard with an additional outbuilding — great for outdoor activities, storage, or future projects. This well-maintained home offers comfort, updates, and plenty of room to grow — don't miss your chance to make 1129 W. Bluelick Rd your own!
Zillow last checked: 9 hours ago
Listing updated: January 05, 2026 at 05:42am
Listed by:
Debra Lane 419-331-7653,
Berkshire Hathaway Professional Realty
Bought with:
Eric Schomber, 2020007677
EXP Realty LLC
Source: WRIST,MLS#: 1041443
Facts & features
Interior
Bedrooms & bathrooms
- Bedrooms: 3
- Bathrooms: 3
- Full bathrooms: 3
Heating
- Forced Air
Cooling
- Central Air
Appliances
- Included: Cooktop, Dishwasher, Disposal, Refrigerator
Features
- Flooring: Carpet, Laminate
- Basement: Walk-Out Access,Block
- Has fireplace: No
Interior area
- Total structure area: 1,404
- Total interior livable area: 1,404 sqft
Property
Parking
- Parking features: Garage - Attached
- Has attached garage: Yes
Features
- Levels: One
- Stories: 1
- Patio & porch: Patio
Lot
- Size: 1.05 Acres
- Features: Residential Lot
Details
- Parcel number: 36130203005000
- Zoning description: Residential
Construction
Type & style
- Home type: SingleFamily
- Architectural style: Ranch
- Property subtype: Single Family Residence
Materials
- Vinyl Siding
- Foundation: Block
Condition
- Year built: 1987
Utilities & green energy
- Sewer: Public Sewer
- Water: Supplied Water
Community & neighborhood
Location
- Region: Lima
Other
Other facts
- Listing terms: Cash,Conventional,FHA,VA Loan
Price history
| Date | Event | Price |
|---|---|---|
| 1/5/2026 | Sold | $249,900$178/sqft |
Source: | ||
| 11/19/2025 | Pending sale | $249,900+0.4%$178/sqft |
Source: | ||
| 10/22/2025 | Price change | $249,000-0.4%$177/sqft |
Source: | ||
| 10/17/2025 | Price change | $249,900-3.8%$178/sqft |
Source: | ||
| 10/1/2025 | Price change | $259,900-3.7%$185/sqft |
Source: | ||
Public tax history
| Year | Property taxes | Tax assessment |
|---|---|---|
| 2024 | $3,941 +24.4% | $90,660 +40% |
| 2023 | $3,167 -5.9% | $64,760 -2.1% |
| 2022 | $3,365 -0.5% | $66,160 |
Find assessor info on the county website
Neighborhood: 45801
Nearby schools
GreatSchools rating
- 5/10Elida Elementary SchoolGrades: K-5Distance: 3.3 mi
- 7/10Elida Middle SchoolGrades: 6-8Distance: 3.3 mi
- 5/10Elida High SchoolGrades: 9-12Distance: 3.7 mi
Get pre-qualified for a loan
At Zillow Home Loans, we can pre-qualify you in as little as 5 minutes with no impact to your credit score.An equal housing lender. NMLS #10287.

