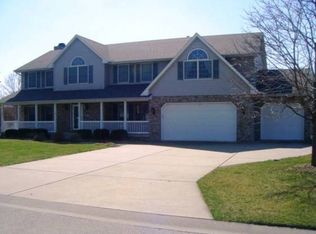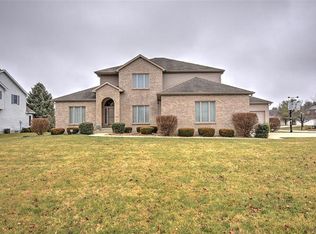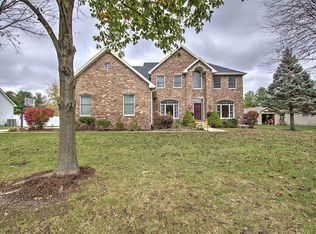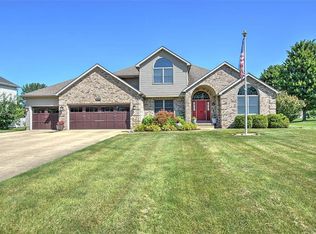Gorgeous 4 bedroom home in the W/L school district. New landscaping has been done to open up the back yard. Very well appointed and great layout. Downstairs offers a beautiful family room and tons of storage area. The master suite has a huge walk-in closet and spacious bathroom with a deep soak whirlpool tub, shower, and double vanity. Don't miss the superb home!
This property is off market, which means it's not currently listed for sale or rent on Zillow. This may be different from what's available on other websites or public sources.



