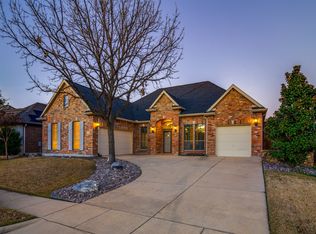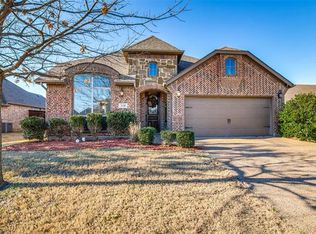Sold
Price Unknown
1129 Woods Rd, Forney, TX 75126
3beds
2,160sqft
Single Family Residence
Built in 2013
9,016.92 Square Feet Lot
$319,900 Zestimate®
$--/sqft
$2,635 Estimated rent
Home value
$319,900
$304,000 - $336,000
$2,635/mo
Zestimate® history
Loading...
Owner options
Explore your selling options
What's special
FOX HOLLOW MOVE-IN READY! This beautiful home is perfect to proudly call your own. Inside you’re greeted with an open floorplan with beautiful windows highlighting the vaulted ceilings and architectural accents. Enjoy preparing meals in your kitchen designed for organization with plenty of storage and thoughtful built-ins. The cozy living room has a fireplace that will make you feel right at home while working in the kitchen. This home also features a private office with French doors to help create the perfect work environment. After a long day, retreat to your ensuite master bedroom to relax in your inviting garden tub or separate shower. Fox Hollow is a master-planned community featuring a swimming pool, amenities center, and playground. Very close to Forney’s 127-acre Community Park and conveniently located between Hwy 80 & I-20 just 25 minutes from Downtown Dallas. Perfect for the buyer looking to OWN A PIECE OF TEXAS outside of Dallas without compromising big-city conveniences!
Zillow last checked: 8 hours ago
Listing updated: June 19, 2025 at 05:45pm
Listed by:
Bill Moomaw 0715236 972-771-6970,
Regal, REALTORS 972-771-6970,
Dakota Hitchcock 0756381 469-719-5696,
Regal, REALTORS
Bought with:
Non-Mls Member
NON MLS
Source: NTREIS,MLS#: 20377656
Facts & features
Interior
Bedrooms & bathrooms
- Bedrooms: 3
- Bathrooms: 2
- Full bathrooms: 2
Heating
- Central, Electric
Cooling
- Central Air, Ceiling Fan(s)
Appliances
- Included: Dishwasher, Gas Cooktop, Gas Oven, Microwave
- Laundry: Washer Hookup, Electric Dryer Hookup
Features
- Built-in Features, Decorative/Designer Lighting Fixtures, Double Vanity, Eat-in Kitchen, Granite Counters, High Speed Internet, Kitchen Island, Open Floorplan, Pantry, Cable TV, Vaulted Ceiling(s), Walk-In Closet(s)
- Flooring: Carpet, Ceramic Tile, Laminate
- Windows: Bay Window(s)
- Has basement: No
- Number of fireplaces: 1
- Fireplace features: Insert, Gas Log, Gas Starter, Living Room
Interior area
- Total interior livable area: 2,160 sqft
Property
Parking
- Total spaces: 2
- Parking features: Door-Single, Garage Faces Front
- Attached garage spaces: 2
Features
- Levels: One
- Stories: 1
- Patio & porch: Patio
- Pool features: None
- Fencing: Back Yard,Fenced,Wood
Lot
- Size: 9,016 sqft
- Features: Interior Lot, Landscaped, Sprinkler System
- Residential vegetation: Grassed
Details
- Parcel number: 72224
Construction
Type & style
- Home type: SingleFamily
- Architectural style: Traditional,Detached
- Property subtype: Single Family Residence
Materials
- Brick
- Foundation: Slab
- Roof: Composition
Condition
- Year built: 2013
Utilities & green energy
- Water: Public
- Utilities for property: Water Available, Cable Available
Community & neighborhood
Security
- Security features: Security System, Carbon Monoxide Detector(s)
Location
- Region: Forney
- Subdivision: Fox Hollow Ph 1
HOA & financial
HOA
- Has HOA: Yes
- HOA fee: $395 annually
- Services included: Association Management, Maintenance Structure
- Association name: Essex
- Association phone: 972-428-2030
Other
Other facts
- Listing terms: Cash,Conventional,FHA,VA Loan
Price history
| Date | Event | Price |
|---|---|---|
| 6/3/2025 | Listing removed | $2,375$1/sqft |
Source: Zillow Rentals Report a problem | ||
| 5/7/2025 | Price change | $2,375-0.8%$1/sqft |
Source: Zillow Rentals Report a problem | ||
| 4/28/2025 | Price change | $2,395-1.2%$1/sqft |
Source: Zillow Rentals Report a problem | ||
| 4/14/2025 | Price change | $2,425-2%$1/sqft |
Source: Zillow Rentals Report a problem | ||
| 4/4/2025 | Listed for rent | $2,475$1/sqft |
Source: Zillow Rentals Report a problem | ||
Public tax history
| Year | Property taxes | Tax assessment |
|---|---|---|
| 2025 | $7,613 +6.8% | $339,360 +6% |
| 2024 | $7,127 -18.1% | $320,000 -19.6% |
| 2023 | $8,704 -0.2% | $397,953 +6.2% |
Find assessor info on the county website
Neighborhood: Fox Hollow
Nearby schools
GreatSchools rating
- 6/10Rhea Intermediate SchoolGrades: 5-6Distance: 0.3 mi
- 7/10Warren Middle SchoolGrades: 7-8Distance: 2 mi
- 5/10Forney High SchoolGrades: 9-12Distance: 0.8 mi
Schools provided by the listing agent
- Elementary: Nell Hill Rhea
- Middle: Warren
- High: Forney
- District: Forney ISD
Source: NTREIS. This data may not be complete. We recommend contacting the local school district to confirm school assignments for this home.
Get a cash offer in 3 minutes
Find out how much your home could sell for in as little as 3 minutes with a no-obligation cash offer.
Estimated market value$319,900
Get a cash offer in 3 minutes
Find out how much your home could sell for in as little as 3 minutes with a no-obligation cash offer.
Estimated market value
$319,900

