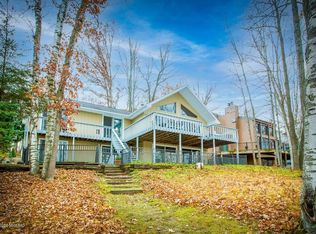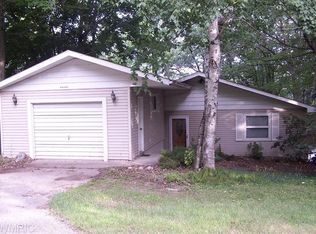Sold
$325,000
11290 Alpine Rd, Stanwood, MI 49346
4beds
3,250sqft
Single Family Residence
Built in 1971
9,147.6 Square Feet Lot
$336,100 Zestimate®
$100/sqft
$2,357 Estimated rent
Home value
$336,100
$286,000 - $393,000
$2,357/mo
Zestimate® history
Loading...
Owner options
Explore your selling options
What's special
Enjoy breathtaking water views from this spacious 4-bedroom, 2-bath lakefront home on Lake of the Clouds in Canadian Lakes. The 1,800 sq ft main level features an open layout with a cozy fireplace and a sliding door that opens to a lakeside deck — perfect for relaxing or entertaining. A generous bonus room provides ideal space for guests, a home office, or a creative retreat. The 1,450 sq ft finished walkout basement adds even more living space, complete with a second fireplace and a separate workshop for your projects or storage. You'll love the private lake frontage with dock, plus full access to Canadian Lakes' beaches, golf courses, pools, and year-round amenities. Don't miss the opportunity to make this stunning lakefront retreat your own.
Zillow last checked: 8 hours ago
Listing updated: August 25, 2025 at 08:18am
Listed by:
Heather Miller 231-250-9367,
Century 21 White House Realty,
Nicole Willett 989-287-0656,
Century 21 White House Realty
Bought with:
Nicole Willett, 6501459057
Century 21 White House Realty
Heather Miller, 6501435360
Source: MichRIC,MLS#: 25022910
Facts & features
Interior
Bedrooms & bathrooms
- Bedrooms: 4
- Bathrooms: 2
- Full bathrooms: 2
- Main level bedrooms: 2
Dining room
- Description: Formal
Heating
- Forced Air
Cooling
- Central Air
Appliances
- Included: Cooktop, Disposal, Dryer, Refrigerator, Washer
- Laundry: Laundry Room
Features
- Eat-in Kitchen
- Flooring: Carpet, Laminate
- Windows: Insulated Windows
- Basement: Full,Walk-Out Access
- Number of fireplaces: 2
- Fireplace features: Family Room, Living Room, Wood Burning
Interior area
- Total structure area: 1,800
- Total interior livable area: 3,250 sqft
- Finished area below ground: 1,450
Property
Parking
- Total spaces: 2
- Parking features: Garage Faces Side, Attached
- Garage spaces: 2
Features
- Stories: 1
- Pool features: Association Indoor Pool, Association
- Spa features: Association
- Waterfront features: Lake
- Body of water: Lake Of The Clouds
Lot
- Size: 9,147 sqft
- Dimensions: 62 x 160 x 55 x 163
- Features: Wooded, Rolling Hills, Golf Community, Shrubs/Hedges
Details
- Parcel number: 5411161062000
- Zoning description: Residential
Construction
Type & style
- Home type: SingleFamily
- Architectural style: Contemporary
- Property subtype: Single Family Residence
Materials
- Aluminum Siding, Wood Siding
- Roof: Asphalt
Condition
- New construction: No
- Year built: 1971
Utilities & green energy
- Sewer: Septic Tank
- Water: Well
Community & neighborhood
Community
- Community features: Golf
Location
- Region: Stanwood
- Subdivision: Lake of the Clouds #
HOA & financial
HOA
- Has HOA: Yes
- HOA fee: $870 annually
- Amenities included: Airport/Runway, Baseball Diamond, Beach Area, Campground, Clubhouse, Fitness Center, Golf Membership, Indoor Pool, Library, Meeting Room, Playground, Pool, Restaurant/Bar, Sauna, Security, Spa/Hot Tub, Tennis Court(s), Trail(s), Boat Launch
- Services included: Snow Removal
Other
Other facts
- Listing terms: Cash,FHA,VA Loan,Conventional
- Road surface type: Paved
Price history
| Date | Event | Price |
|---|---|---|
| 8/20/2025 | Sold | $325,000-13.3%$100/sqft |
Source: | ||
| 8/7/2025 | Pending sale | $374,900$115/sqft |
Source: | ||
| 8/6/2025 | Contingent | $374,900$115/sqft |
Source: | ||
| 7/24/2025 | Price change | $374,900-10.7%$115/sqft |
Source: | ||
| 6/25/2025 | Price change | $419,900-11.6%$129/sqft |
Source: | ||
Public tax history
| Year | Property taxes | Tax assessment |
|---|---|---|
| 2024 | $30 | $195,200 +13.6% |
| 2023 | -- | $171,800 +12.8% |
| 2022 | -- | $152,300 +6.1% |
Find assessor info on the county website
Neighborhood: 49346
Nearby schools
GreatSchools rating
- 5/10Mecosta Elementary SchoolGrades: PK-4Distance: 4.4 mi
- 6/10Chippewa Hills High SchoolGrades: 7-12Distance: 9.3 mi
- 4/10Chippewa Hills Intermediate SchoolGrades: 5-8Distance: 9.4 mi

Get pre-qualified for a loan
At Zillow Home Loans, we can pre-qualify you in as little as 5 minutes with no impact to your credit score.An equal housing lender. NMLS #10287.

