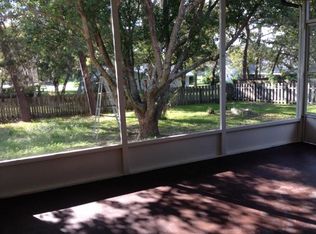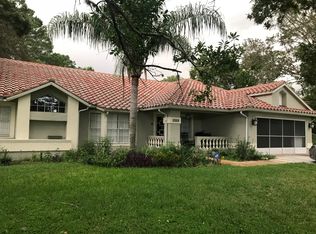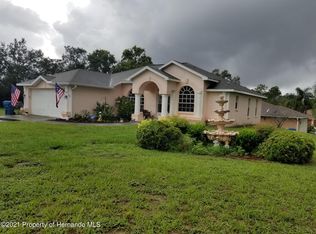Sold for $385,000 on 10/31/24
$385,000
11291 Homeway St, Spring Hill, FL 34609
4beds
1,820sqft
Single Family Residence
Built in 2021
0.34 Acres Lot
$362,600 Zestimate®
$212/sqft
$2,033 Estimated rent
Home value
$362,600
$315,000 - $413,000
$2,033/mo
Zestimate® history
Loading...
Owner options
Explore your selling options
What's special
You will love this BEAUTIFUL 2 Story Home in the Spring Hill Classic Community! Home features a main floor guest suite, private living space both upstairs and downstairs. Kitchen highlights include gorgeous cabinets, granite countertops, and Stainless-Steel Steel Appliances (Range with Microwave, and Dishwasher). All other bedrooms, including the primary suite, are on the 2nd floor. In the primary suite, there is a private bath with dual vanity sinks and a walk-in closet. The other 2 bedrooms are well-sized and share another full-sized bath. You'll also love the versatile Loft Space and a walk-in laundry room on the upper floor. Enjoy the Privacy Fenced in back-yard. It's a Must-See Hurry.
Zillow last checked: 8 hours ago
Listing updated: June 09, 2025 at 06:05pm
Listing Provided by:
Segeeta Allen-Bland 770-317-6490,
HOMEXPRESS REALTY, INC. 813-641-2500
Bought with:
Yolangel Rodriguez, 3414264
AVENUE HOMES LLC
Source: Stellar MLS,MLS#: T3551861 Originating MLS: Suncoast Tampa
Originating MLS: Suncoast Tampa

Facts & features
Interior
Bedrooms & bathrooms
- Bedrooms: 4
- Bathrooms: 3
- Full bathrooms: 3
Primary bedroom
- Features: Other, Walk-In Closet(s)
- Level: Second
Bedroom 1
- Features: Walk-In Closet(s)
- Level: Second
Bedroom 2
- Features: Walk-In Closet(s)
- Level: Second
Bedroom 3
- Features: Walk-In Closet(s)
- Level: Second
Bedroom 4
- Features: Walk-In Closet(s)
- Level: First
Primary bathroom
- Features: Tub With Shower, Walk-In Closet(s)
- Level: Second
Bathroom 1
- Features: Granite Counters
- Level: Second
Bathroom 2
- Features: Tub With Shower
- Level: First
Dining room
- Level: First
Kitchen
- Level: First
Living room
- Level: First
Heating
- Electric
Cooling
- Central Air
Appliances
- Included: Dishwasher, Disposal, Microwave, Range, Refrigerator
- Laundry: Electric Dryer Hookup, Laundry Room, Upper Level, Washer Hookup
Features
- Ceiling Fan(s), Kitchen/Family Room Combo, Living Room/Dining Room Combo, Open Floorplan, PrimaryBedroom Upstairs, Walk-In Closet(s)
- Flooring: Carpet, Tile
- Has fireplace: No
Interior area
- Total structure area: 1,820
- Total interior livable area: 1,820 sqft
Property
Parking
- Total spaces: 2
- Parking features: Garage Door Opener
- Attached garage spaces: 2
Features
- Levels: Two
- Stories: 2
- Patio & porch: Front Porch
- Exterior features: Private Mailbox
- Fencing: Fenced
Lot
- Size: 0.34 Acres
- Dimensions: 109 x 141
- Features: Corner Lot
Details
- Parcel number: R3232317509004940090
- Zoning: X
- Special conditions: None
Construction
Type & style
- Home type: SingleFamily
- Property subtype: Single Family Residence
Materials
- Concrete, Stucco
- Foundation: Slab
- Roof: Shingle
Condition
- New construction: No
- Year built: 2021
Utilities & green energy
- Sewer: Public Sewer
- Water: Public
- Utilities for property: Electricity Available, Public
Community & neighborhood
Location
- Region: Spring Hill
- Subdivision: SPRING HILL
HOA & financial
HOA
- Has HOA: No
Other fees
- Pet fee: $0 monthly
Other financial information
- Total actual rent: 0
Other
Other facts
- Listing terms: Cash,Conventional,FHA,VA Loan
- Ownership: Fee Simple
- Road surface type: Concrete, Paved
Price history
| Date | Event | Price |
|---|---|---|
| 10/31/2024 | Sold | $385,000$212/sqft |
Source: | ||
| 9/23/2024 | Pending sale | $385,000$212/sqft |
Source: | ||
| 9/4/2024 | Listed for sale | $385,000+42.1%$212/sqft |
Source: | ||
| 12/23/2021 | Sold | $270,990+1593.7%$149/sqft |
Source: | ||
| 11/9/2020 | Sold | $16,000+60%$9/sqft |
Source: Public Record Report a problem | ||
Public tax history
| Year | Property taxes | Tax assessment |
|---|---|---|
| 2024 | $5,254 +1.7% | $307,883 +3% |
| 2023 | $5,165 +4% | $298,994 +6.1% |
| 2022 | $4,965 +1067.7% | $281,673 +1401.5% |
Find assessor info on the county website
Neighborhood: 34609
Nearby schools
GreatSchools rating
- 4/10John D. Floyd Elementary SchoolGrades: PK-5Distance: 1.8 mi
- 5/10Powell Middle SchoolGrades: 6-8Distance: 3.4 mi
- 4/10Frank W. Springstead High SchoolGrades: 9-12Distance: 1.3 mi
Schools provided by the listing agent
- Elementary: Deltona Elementary
- Middle: Fox Chapel Middle School
- High: Central High School
Source: Stellar MLS. This data may not be complete. We recommend contacting the local school district to confirm school assignments for this home.
Get a cash offer in 3 minutes
Find out how much your home could sell for in as little as 3 minutes with a no-obligation cash offer.
Estimated market value
$362,600
Get a cash offer in 3 minutes
Find out how much your home could sell for in as little as 3 minutes with a no-obligation cash offer.
Estimated market value
$362,600


