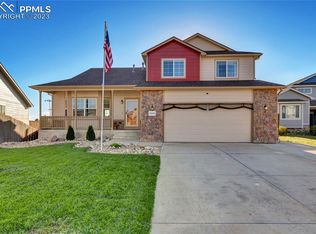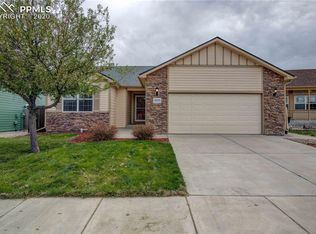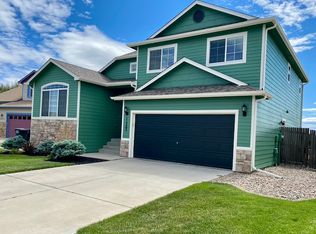Sold for $485,000 on 01/19/24
$485,000
11295 Falling Star Rd, Fountain, CO 80817
4beds
2,953sqft
Single Family Residence
Built in 2007
0.28 Acres Lot
$469,800 Zestimate®
$164/sqft
$2,377 Estimated rent
Home value
$469,800
$446,000 - $493,000
$2,377/mo
Zestimate® history
Loading...
Owner options
Explore your selling options
What's special
Welcome home. Upon entering, you'll be greeted by a welcoming foyer that leads to a spacious living area, perfect for both relaxation and entertainment. The open floor plan seamlessly connects the living room, dining area, and kitchen, creating a fantastic space for hosting gatherings and creating cherished memories. The kitchen boasts modern appliances, ample counter space, and a breakfast bar, making meal preparation a breeze. Whether you're an aspiring chef or just enjoy cooking for your loved ones, this kitchen will certainly meet your needs. The master bedroom is a retreat of its own with an ensuite bathroom and a walk-in closet, offering a private and peaceful space to unwind. The additional bedrooms are well-appointed, offering flexibility for guests, children, or a home office. The outdoor space is a true gem, featuring a large area for play and entertaining and great mountain views. It's an ideal place for outdoor barbecues, gardening, or simply enjoying the beautiful Colorado weather. This home has a ton of upgrades throughout and has been almost completely remodeled. New carpet throughout. Come see this amazing property today! You will not be dissapointed
Zillow last checked: 8 hours ago
Listing updated: January 19, 2024 at 05:10am
Listed by:
Jamie Krakofsky MRP 719-231-9544,
Keller Williams Partners
Bought with:
Tonya-marie Towles
Keller Williams Premier Realty
Source: Pikes Peak MLS,MLS#: 1605306
Facts & features
Interior
Bedrooms & bathrooms
- Bedrooms: 4
- Bathrooms: 4
- Full bathrooms: 2
- 1/2 bathrooms: 2
Basement
- Area: 600
Heating
- Forced Air
Cooling
- Central Air
Appliances
- Included: Dishwasher, Disposal, Dryer, Microwave, Washer
- Laundry: Upper Level
Features
- Flooring: Carpet
- Basement: Full,Finished
Interior area
- Total structure area: 2,953
- Total interior livable area: 2,953 sqft
- Finished area above ground: 2,353
- Finished area below ground: 600
Property
Parking
- Total spaces: 3
- Parking features: Attached, Oversized, Concrete Driveway
- Attached garage spaces: 3
Features
- Levels: Tri-Level
- Fencing: Back Yard
Lot
- Size: 0.28 Acres
- Features: Backs to Open Space, Cul-De-Sac, Level, Near Fire Station, Near Schools, Front Landscaped
Details
- Parcel number: 5609205005
Construction
Type & style
- Home type: SingleFamily
- Property subtype: Single Family Residence
Materials
- Wood Siding
- Roof: Composite Shingle
Condition
- Existing Home
- New construction: No
- Year built: 2007
Utilities & green energy
- Water: Municipal
- Utilities for property: Natural Gas Connected
Community & neighborhood
Location
- Region: Fountain
Other
Other facts
- Listing terms: Cash,Conventional,FHA,VA Loan
Price history
| Date | Event | Price |
|---|---|---|
| 1/19/2024 | Sold | $485,000+2.1%$164/sqft |
Source: | ||
| 11/20/2023 | Price change | $475,000-4%$161/sqft |
Source: | ||
| 11/4/2023 | Listed for sale | $495,000+131.3%$168/sqft |
Source: | ||
| 3/31/2016 | Sold | $214,000-6.1%$72/sqft |
Source: Public Record Report a problem | ||
| 9/11/2015 | Price change | $227,800+0.4%$77/sqft |
Source: Keller Williams - Keller Williams Partners ColoradoSprings #4216943 Report a problem | ||
Public tax history
| Year | Property taxes | Tax assessment |
|---|---|---|
| 2024 | $1,432 +9.8% | $30,070 |
| 2023 | $1,303 +7.6% | $30,070 +34.6% |
| 2022 | $1,211 | $22,340 -2.8% |
Find assessor info on the county website
Neighborhood: 80817
Nearby schools
GreatSchools rating
- 6/10Jordahl Elementary SchoolGrades: K-5Distance: 0.2 mi
- 5/10Fountain Middle SchoolGrades: 6-8Distance: 1.7 mi
- 5/10Fountain-Fort Carson High SchoolGrades: 9-12Distance: 0.3 mi
Schools provided by the listing agent
- Elementary: Jordahl
- Middle: Fountain
- High: Fountain/Ft Carson
- District: Ftn/Ft Carson 8
Source: Pikes Peak MLS. This data may not be complete. We recommend contacting the local school district to confirm school assignments for this home.
Get a cash offer in 3 minutes
Find out how much your home could sell for in as little as 3 minutes with a no-obligation cash offer.
Estimated market value
$469,800
Get a cash offer in 3 minutes
Find out how much your home could sell for in as little as 3 minutes with a no-obligation cash offer.
Estimated market value
$469,800


