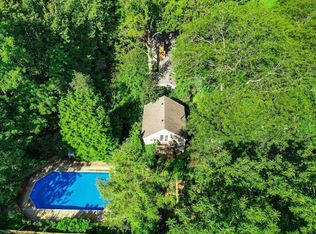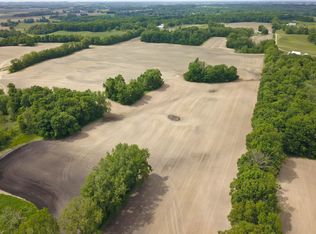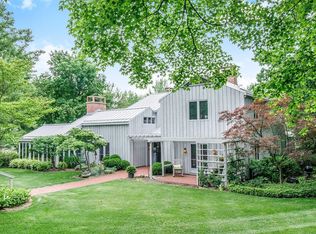Sold
$1,475,000
11299 Hills Rd, Baroda, MI 49101
6beds
3,389sqft
Single Family Residence
Built in 1973
4 Acres Lot
$1,529,300 Zestimate®
$435/sqft
$3,388 Estimated rent
Home value
$1,529,300
$1.32M - $1.77M
$3,388/mo
Zestimate® history
Loading...
Owner options
Explore your selling options
What's special
Experience unparalleled luxury & comfort in this exquisitely updated 6-bedroom, 4.5-bath estate, set on over 4 acres in the heart of Southwest Michigan Wine Country. Blending timeless country charm with modern elegance, this property offers a refined yet inviting lifestyle. Step inside to discover beautifully crafted interiors featuring custom finishes, a lovely gourmet kitchen, & expansive living areas perfect for entertaining. Each of the five bedrooms is thoughtfully designed to provide privacy & relaxation, while multiple gathering spaces cater to your every need. The outdoor amenities create a private resort-like retreat. Enjoy a heated inground pool, pool house with two-piece bath, hot tub, & tennis court. The extensive patio, fire pit, & charming gazebo provide the perfect setting for hosting unforgettable gatherings. This estate is a rare opportunity to own a stunning home where sophistication meets serene countryside living.
Zillow last checked: 8 hours ago
Listing updated: June 20, 2025 at 12:56pm
Listed by:
Elizabeth Roch 312-636-8751,
@properties Christie's International R.E.
Bought with:
ChooseChad Team, 6502355194
Coldwell Banker Realty
Source: MichRIC,MLS#: 25001699
Facts & features
Interior
Bedrooms & bathrooms
- Bedrooms: 6
- Bathrooms: 5
- Full bathrooms: 4
- 1/2 bathrooms: 1
Primary bedroom
- Level: Upper
- Area: 695.25
- Dimensions: 22.50 x 30.90
Bedroom 2
- Level: Upper
- Area: 134.84
- Dimensions: 12.17 x 11.08
Bedroom 3
- Level: Upper
- Area: 124.65
- Dimensions: 11.25 x 11.08
Bedroom 4
- Level: Upper
- Area: 200.29
- Dimensions: 16.58 x 12.08
Bedroom 5
- Level: Upper
- Area: 319.8
- Dimensions: 23.83 x 13.42
Primary bathroom
- Level: Upper
- Area: 62
- Dimensions: 8.00 x 7.75
Bathroom 2
- Level: Main
- Area: 43.68
- Dimensions: 6.90 x 6.33
Bathroom 3
- Level: Upper
- Area: 56.14
- Dimensions: 7.17 x 7.83
Bathroom 4
- Description: Half bath
- Level: Upper
- Area: 27.23
- Dimensions: 7.42 x 3.67
Dining room
- Level: Main
- Area: 133.56
- Dimensions: 13.25 x 10.08
Kitchen
- Level: Main
- Area: 260.48
- Dimensions: 14.08 x 18.50
Laundry
- Level: Main
- Area: 56.23
- Dimensions: 6.75 x 8.33
Living room
- Level: Main
- Area: 375.95
- Dimensions: 16.17 x 23.25
Other
- Description: Additional Bedroom (bed 6)
- Level: Upper
- Area: 214.65
- Dimensions: 15.90 x 13.50
Heating
- Forced Air, Heat Pump, Other
Cooling
- Central Air
Appliances
- Included: Humidifier, Dishwasher, Disposal, Dryer, Microwave, Oven, Range, Refrigerator, Washer, Water Softener Owned
- Laundry: Laundry Room, Main Level
Features
- Pantry
- Flooring: Ceramic Tile, Vinyl, Wood
- Windows: Garden Window, Window Treatments
- Basement: Daylight
- Number of fireplaces: 1
- Fireplace features: Living Room, Wood Burning
Interior area
- Total structure area: 2,934
- Total interior livable area: 3,389 sqft
- Finished area below ground: 0
Property
Parking
- Total spaces: 4
- Parking features: Detached, Attached, Garage Door Opener
- Garage spaces: 4
Features
- Stories: 3
- Patio & porch: Scrn Porch
- Has private pool: Yes
- Pool features: In Ground
- Has spa: Yes
- Spa features: Hot Tub Spa
Lot
- Size: 4 Acres
- Features: Wooded, Rolling Hills, Shrubs/Hedges
Details
- Parcel number: 110200250013030
Construction
Type & style
- Home type: SingleFamily
- Architectural style: Farmhouse
- Property subtype: Single Family Residence
Materials
- Shingle Siding, Wood Siding
Condition
- New construction: No
- Year built: 1973
Utilities & green energy
- Sewer: Septic Tank
- Water: Well, Extra Well
Community & neighborhood
Security
- Security features: Security System
Location
- Region: Baroda
Other
Other facts
- Listing terms: Cash,Conventional
Price history
| Date | Event | Price |
|---|---|---|
| 6/20/2025 | Sold | $1,475,000-1.7%$435/sqft |
Source: | ||
| 5/26/2025 | Contingent | $1,500,000$443/sqft |
Source: | ||
| 5/21/2025 | Price change | $1,500,000-6%$443/sqft |
Source: | ||
| 4/21/2025 | Price change | $1,595,000-5.9%$471/sqft |
Source: | ||
| 1/15/2025 | Listed for sale | $1,695,000-9.6%$500/sqft |
Source: | ||
Public tax history
| Year | Property taxes | Tax assessment |
|---|---|---|
| 2025 | $10,682 +4.9% | $309,200 +16.5% |
| 2024 | $10,184 | $265,400 +16.4% |
| 2023 | -- | $228,000 +6.1% |
Find assessor info on the county website
Neighborhood: 49101
Nearby schools
GreatSchools rating
- NAChikaming Elementary SchoolGrades: PK-2Distance: 8.5 mi
- 6/10River Valley High SchoolGrades: 6-12Distance: 9.5 mi
- 4/10Three Oaks Elementary SchoolGrades: 3-5Distance: 11.1 mi
Get pre-qualified for a loan
At Zillow Home Loans, we can pre-qualify you in as little as 5 minutes with no impact to your credit score.An equal housing lender. NMLS #10287.
Sell with ease on Zillow
Get a Zillow Showcase℠ listing at no additional cost and you could sell for —faster.
$1,529,300
2% more+$30,586
With Zillow Showcase(estimated)$1,559,886


