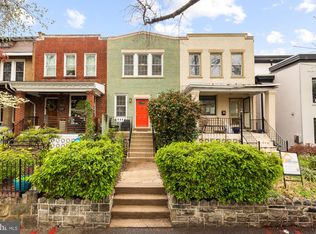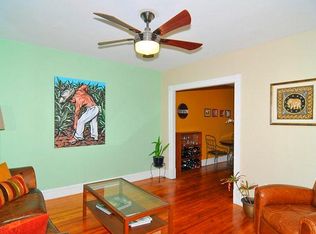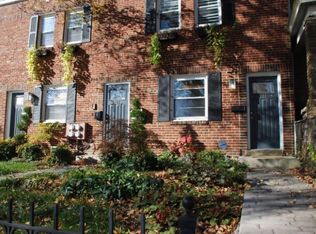Sold for $800,000 on 03/06/23
$800,000
113 17th St SE, Washington, DC 20003
2beds
1,132sqft
Townhouse
Built in 1925
1,139 Square Feet Lot
$775,600 Zestimate®
$707/sqft
$3,310 Estimated rent
Home value
$775,600
$737,000 - $814,000
$3,310/mo
Zestimate® history
Loading...
Owner options
Explore your selling options
What's special
Gorgeous traditional brick rowhome with updates galore and exceptional outdoor space in a Hill East location that can’t be beat. The stunning hardwood front porch creates an idyllic welcome to the beautifully renovated 2BR/2BA home. Thoughtful updates fill the home perfectly blending the very best classic architectural features with modern conveniences. The home’s elegant ambiance impresses with high ceilings, exposed brick, hardwood flooring, and massive windows. The stylish kitchen renovation will delight the home chef with stainless steel pro appliances, tile backsplash, ample storage, and a generous butcher block island opening to the exquisite dining area with exposed brick and outdoor entertaining. Grand hardwood stairs lead to the impressive bedroom level with a sophisticated primary bedroom with custom storage and a lovely second bedroom. The home’s two bathrooms are luxuriously tiled with frameless glass waterfall showers. The walk-out lower level offers ample bonus space for a variety of living configurations ready for your personal touch and amazing storage. The incredible deck and large back yard are newly fenced and the perfect outdoor oasis you’ve been dreaming about. The home’s location is surrounded by everything there is to love about Hill living. Easy errands, a variety of dining and shops, The Roost, and plenty of parks dot the neighborhood. Nearby RFK, Congressional Cemetery, and the Anacostia waterfront bring plenty of trails and events close to home. Several Metrobus stops and the Stadium-Armory Metro are on the next block along with easy highway access simplifying downtown commutes for work and play.
Zillow last checked: 8 hours ago
Listing updated: March 06, 2023 at 12:28pm
Listed by:
Patrick Morris 202-276-3286,
Compass
Bought with:
Keri Shull, 618083
Optime Realty
Nick Gashel
Optime Realty
Source: Bright MLS,MLS#: DCDC2074552
Facts & features
Interior
Bedrooms & bathrooms
- Bedrooms: 2
- Bathrooms: 2
- Full bathrooms: 2
Basement
- Area: 476
Heating
- Central, Electric
Cooling
- Central Air, Electric
Appliances
- Included: Gas Water Heater
Features
- Basement: Improved,Interior Entry,Exterior Entry,Rear Entrance,Sump Pump,Concrete
- Has fireplace: No
Interior area
- Total structure area: 1,608
- Total interior livable area: 1,132 sqft
- Finished area above ground: 1,132
- Finished area below ground: 0
Property
Parking
- Parking features: On Street
- Has uncovered spaces: Yes
Accessibility
- Accessibility features: None
Features
- Levels: Three
- Stories: 3
- Pool features: None
Lot
- Size: 1,139 sqft
- Features: Urban Land-Sassafras-Chillum
Details
- Additional structures: Above Grade, Below Grade
- Parcel number: 1086//0063
- Zoning: R
- Special conditions: Standard
Construction
Type & style
- Home type: Townhouse
- Architectural style: Federal
- Property subtype: Townhouse
Materials
- Brick
- Foundation: Slab
Condition
- New construction: No
- Year built: 1925
Utilities & green energy
- Sewer: Public Sewer
- Water: Public
Community & neighborhood
Location
- Region: Washington
- Subdivision: Hill East
Other
Other facts
- Listing agreement: Exclusive Agency
- Ownership: Fee Simple
Price history
| Date | Event | Price |
|---|---|---|
| 3/6/2023 | Sold | $800,000+0.1%$707/sqft |
Source: | ||
| 2/3/2023 | Contingent | $799,000$706/sqft |
Source: | ||
| 1/19/2023 | Price change | $799,000-3.2%$706/sqft |
Source: | ||
| 12/21/2022 | Price change | $825,000-2.9%$729/sqft |
Source: | ||
| 11/11/2022 | Listed for sale | $850,000+54.5%$751/sqft |
Source: | ||
Public tax history
| Year | Property taxes | Tax assessment |
|---|---|---|
| 2025 | $6,022 +9.3% | $798,300 +1.3% |
| 2024 | $5,511 -4.2% | $787,970 +16.5% |
| 2023 | $5,750 +8.5% | $676,480 +8.5% |
Find assessor info on the county website
Neighborhood: Kingman Park
Nearby schools
GreatSchools rating
- 7/10Payne Elementary SchoolGrades: PK-5Distance: 0.3 mi
- 5/10Eliot-Hine Middle SchoolGrades: 6-8Distance: 0.3 mi
- 2/10Eastern High SchoolGrades: 9-12Distance: 0.2 mi
Schools provided by the listing agent
- District: District Of Columbia Public Schools
Source: Bright MLS. This data may not be complete. We recommend contacting the local school district to confirm school assignments for this home.

Get pre-qualified for a loan
At Zillow Home Loans, we can pre-qualify you in as little as 5 minutes with no impact to your credit score.An equal housing lender. NMLS #10287.
Sell for more on Zillow
Get a free Zillow Showcase℠ listing and you could sell for .
$775,600
2% more+ $15,512
With Zillow Showcase(estimated)
$791,112


