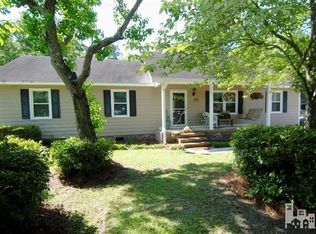Sold for $393,600 on 04/06/23
$393,600
113 Albemarle Road, Wilmington, NC 28405
3beds
1,723sqft
Single Family Residence
Built in 1987
0.35 Acres Lot
$404,700 Zestimate®
$228/sqft
$2,409 Estimated rent
Home value
$404,700
$384,000 - $425,000
$2,409/mo
Zestimate® history
Loading...
Owner options
Explore your selling options
What's special
You will quickly fall in love with this beautifully remodeled 3 bed, 2.5 bath home. The home has excellent curb appeal with a rocking chair front porch overlooking lush palm trees. Upon entry, you are greeted by attractive wood floors, a cozy wood-burning fireplace, and an open concept great for daily living and entertaining. The kitchen boasts sophisticated updates, including white cabinets, quartz countertops, complimenting backsplash, stainless steel and black appliances, a vent hood, a sink overlooking the backyard, and a large pantry with a custom pocket door.
The bright master is located on the first floor and includes a well-appointed en-suite containing a double sink, standing shower, and separate jacuzzi tub. A half bath for guests and a large laundry room with a utility sink are located nearby. On the second floor, there are two spacious bedrooms and a beautifully updated bathroom. The backyard has ample storage, a wired workshop with a covered patio, a hardy plank siding that matches the house for a cohesive look, an impressive chicken coup, and a back porch with a retractable awning. Backing up to a wooded area and also prepared for a garden, the backyard offers peace and privacy. This home has been meticulously maintained from the crawl space to the roof, which was installed in 2018. In fantastic condition and situated in a prime location, this home is not to be missed!
Zillow last checked: 8 hours ago
Listing updated: January 13, 2025 at 06:58am
Listed by:
Shane Register Team 910-791-5222,
Coldwell Banker Sea Coast Advantage-Midtown
Bought with:
Ashton W Bishop, 338942
BlueCoast Realty Corporation
Source: Hive MLS,MLS#: 100366662 Originating MLS: Cape Fear Realtors MLS, Inc.
Originating MLS: Cape Fear Realtors MLS, Inc.
Facts & features
Interior
Bedrooms & bathrooms
- Bedrooms: 3
- Bathrooms: 3
- Full bathrooms: 2
- 1/2 bathrooms: 1
Primary bedroom
- Level: First
- Dimensions: 13 x 13
Bedroom 2
- Level: Second
- Dimensions: 15 x 13
Bedroom 3
- Level: Second
- Dimensions: 15 x 12
Den
- Level: First
- Dimensions: 12 x 11
Dining room
- Level: First
- Dimensions: 11 x 10
Kitchen
- Level: First
- Dimensions: 11 x 10
Living room
- Level: First
- Dimensions: 16 x 14
Heating
- Heat Pump, Electric
Cooling
- Central Air
Appliances
- Included: Vented Exhaust Fan, Electric Oven, Dishwasher
- Laundry: Laundry Room
Features
- Master Downstairs, Pantry, Blinds/Shades
- Flooring: Carpet, Tile, Wood
Interior area
- Total structure area: 1,723
- Total interior livable area: 1,723 sqft
Property
Parking
- Parking features: On Site, Paved
Features
- Levels: Two
- Stories: 2
- Patio & porch: Covered, Deck, Porch
- Exterior features: None
- Fencing: Wood
Lot
- Size: 0.35 Acres
- Dimensions: 95 x 170 x 98 x 170
Details
- Additional structures: Workshop
- Parcel number: R04318009013000
- Zoning: R-10
- Special conditions: Standard
Construction
Type & style
- Home type: SingleFamily
- Property subtype: Single Family Residence
Materials
- Fiber Cement
- Foundation: Crawl Space
- Roof: Shingle
Condition
- New construction: No
- Year built: 1987
Utilities & green energy
- Sewer: Public Sewer
- Water: Public
- Utilities for property: Sewer Available, Water Available
Community & neighborhood
Location
- Region: Wilmington
- Subdivision: Kings Grant
Other
Other facts
- Listing agreement: Exclusive Right To Sell
- Listing terms: Cash,Conventional,FHA,VA Loan
- Road surface type: Paved
Price history
| Date | Event | Price |
|---|---|---|
| 4/6/2023 | Sold | $393,600-1.6%$228/sqft |
Source: | ||
| 3/8/2023 | Pending sale | $399,900$232/sqft |
Source: | ||
| 2/24/2023 | Price change | $399,900-5.9%$232/sqft |
Source: | ||
| 1/27/2023 | Listed for sale | $425,000+154.5%$247/sqft |
Source: | ||
| 5/12/2017 | Sold | $167,000-0.6%$97/sqft |
Source: | ||
Public tax history
| Year | Property taxes | Tax assessment |
|---|---|---|
| 2025 | $1,481 +20% | $371,900 +67.4% |
| 2024 | $1,235 +19.1% | $222,200 +19.8% |
| 2023 | $1,037 -0.9% | $185,400 |
Find assessor info on the county website
Neighborhood: Kings Grant
Nearby schools
GreatSchools rating
- 5/10John J Blair ElementaryGrades: K-5Distance: 0.9 mi
- 9/10Emma B Trask MiddleGrades: 6-8Distance: 3.3 mi
- 3/10New Hanover HighGrades: 9-12Distance: 4.7 mi

Get pre-qualified for a loan
At Zillow Home Loans, we can pre-qualify you in as little as 5 minutes with no impact to your credit score.An equal housing lender. NMLS #10287.
Sell for more on Zillow
Get a free Zillow Showcase℠ listing and you could sell for .
$404,700
2% more+ $8,094
With Zillow Showcase(estimated)
$412,794