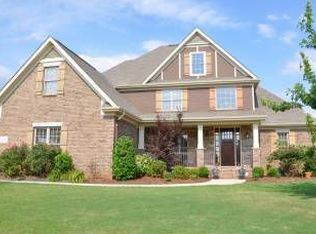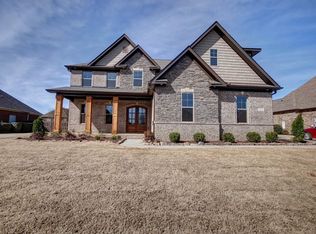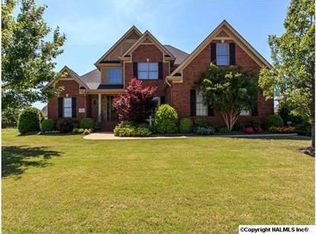FABULOUS QUALITY & DETAIL THRU-OUT THIS BEAUTIFUL OPEN FLOOR PLAN. DREAM KITCHEN W/GRANITE COUNTERTOPS, GAS COOKTOP & DOUBLE OVENS, SS KITCHENAID APPLIANCES. KEEPING RM W/CUSTOM BOOKCASES ON EACH SIDE OF STONE GAS FIREPLACE. FORMAL DINING ROOM W/WAINSCOT. 2 MAINFLOOR BEDROOMS W/FULL BATHS. COVERED FRONT PORCH, REAR SCREENED PORCH, FENCED YARD, BONUS ROOM. STORAGE ROOM,CONDITIONED AIR. STORM ROOM OFF OF GARAGE. WOOD FLOORS IN DINING, STUDY, KIT, BKFAST, KEEPING RM & MASTER BDRM. LOW E WINDOWS.
This property is off market, which means it's not currently listed for sale or rent on Zillow. This may be different from what's available on other websites or public sources.


