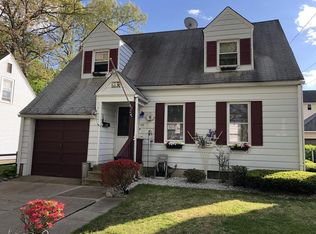The right house at the right time. This Forest Park newer colonial checks all the boxes. Move in ready? Check! Hardwood floors? Check! Central Air? Check! The list goes on and on. All you need do is unpack! Downstairs you find a large formal living room, dining room or great room leading out to a deck and kitchen all with hardwood floors. A 1/2 bath rounds out the floor plan on the first floor. Head up the stairs and you will see a nice wide hall area with hardwood floors and....Laundry! No more running into the basement to get the wash done. Add in three bedrooms, all generously sized, and a full bath to finish the second floor. A full basement also awaits that has French doors and full daylight windows to walk directly into the park-like fully fenced back yard. Can you say future expansion? This truly is the right home - set up your private appointment and see for yourself!
This property is off market, which means it's not currently listed for sale or rent on Zillow. This may be different from what's available on other websites or public sources.

