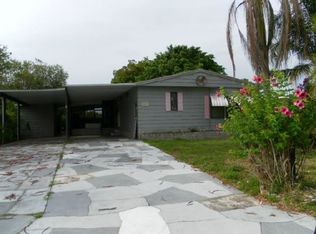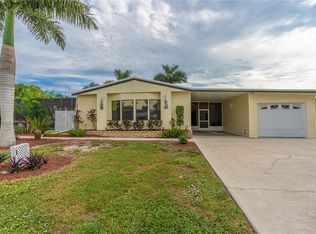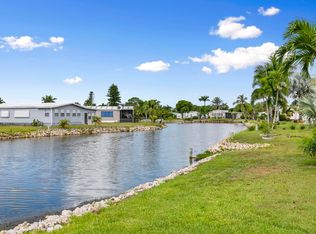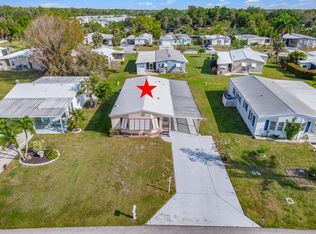Sold for $345,000
$345,000
113 Audubon Rd, Naples, FL 34114
3beds
1,847sqft
Single Family Residence, Residential
Built in 1985
7,840.8 Square Feet Lot
$326,500 Zestimate®
$187/sqft
$3,874 Estimated rent
Home value
$326,500
$291,000 - $366,000
$3,874/mo
Zestimate® history
Loading...
Owner options
Explore your selling options
What's special
DRASTIC PRICE ADJUSTMENT, OWNER SAYS SELL! Luxury meets Comfort in this Stunning Lakefront Home that you must see to appreciate! Located in the popular Community of Riverwood Estates, a 55+ manufactured home community. And YES, you own your own land! This 3 bedroom 2 bath plus office home, has just under 1900 sq. ft. of living space plus a huge screened in lanai on the back of the home with additional paver patio and workshop/golf cart garage and new roof in 2019. A complete renovation includes brand new awnings, a large master bedroom, walk in closet and master bath w/2 vanities, newer appliances, metal roof, whole house reverse osmosis system, whole house Air Purification system within the A/C, outdoor kitchen, paver driveway and large patio to entertain, relax and enjoy the wildlife from your backyard oasis with calming lake and sunset views. There is also a 50 AMP RV hookup that accommodates the stand alone whole house 15000 watt generator which may be negotiable. A nominal Annual HOA fee of $225 includes the use of a community Boat Ramp/Launch with direct Gulf Access in 20 minutes. Move in Ready and shows beautifully. Owner is the Listing Agent. This will not last!
Zillow last checked: 8 hours ago
Listing updated: September 07, 2024 at 09:26pm
Listed by:
Beth Murphy 239-595-3131,
Capri Realty,
Jerilyn Neuhaus 239-825-6455,
Capri Realty
Bought with:
Of Realtors 11-Venice Area Board
Local Associations
Source: Marco Multi List,MLS#: 2240512
Facts & features
Interior
Bedrooms & bathrooms
- Bedrooms: 3
- Bathrooms: 2
- Full bathrooms: 2
Primary bedroom
- Level: Main
- Area: 195 Square Feet
- Dimensions: 15 x 13
Bedroom 2
- Level: Main
- Area: 144 Square Feet
- Dimensions: 12 x 12
Den
- Level: Main
- Area: 77 Square Feet
- Dimensions: 11 x 7
Dining room
- Level: Main
- Area: 140 Square Feet
- Dimensions: 14 x 10
Kitchen
- Level: Main
- Area: 170 Square Feet
- Dimensions: 17 x 10
Living room
- Level: Main
- Area: 210 Square Feet
- Dimensions: 15 x 14
Utility room
- Level: Main
- Area: 120 Square Feet
- Dimensions: 12 x 10
Heating
- Electric, Central
Cooling
- Ceiling Fan(s), Central Air
Appliances
- Included: Built-In Electric Oven, Cooktop, Dishwasher, Disposal, Dryer, Ice Maker, Microwave, Refrigerator, Reverse Osmosis System, Washer
- Laundry: Sink
Features
- Pantry, Vaulted Ceiling(s), Walk-In Closet(s), Breakfast Bar, Double Vanity
- Flooring: Concrete, Tile, Wood
- Windows: Insulated Windows, Skylight(s)
- Has fireplace: No
Interior area
- Total structure area: 2,587
- Total interior livable area: 1,847 sqft
Property
Features
- Levels: One
- Stories: 1
- Patio & porch: Lanai, Patio
- Has view: Yes
- View description: Lake
- Has water view: Yes
- Water view: Lake
- Waterfront features: Access Common Ramp
Lot
- Size: 7,840 sqft
- Dimensions: 126 x 62 x 121 x 63
- Features: County Lot, Mid Street Location
Details
- Parcel number: 70011360002
Construction
Type & style
- Home type: SingleFamily
- Architectural style: See Remarks
- Property subtype: Single Family Residence, Residential
Materials
- Vinyl Siding, See Remarks
- Roof: Metal
Condition
- Resale,Updated/Remodeled
- Year built: 1985
- Major remodel year: 2018
Utilities & green energy
- Sewer: Sewer Central
- Water: Public
Community & neighborhood
Security
- Security features: Smoke Detector(s)
Senior living
- Senior community: Yes
Location
- Region: Naples
- Subdivision: Riverwood East Unit 2
HOA & financial
HOA
- Has HOA: Yes
- HOA fee: $18 monthly
- Amenities included: Boat Launch
Other
Other facts
- Listing agreement: Exclusive Right To Sell
- Listing terms: At Close,Cash,Lease Back,Owner Will Carry
Price history
| Date | Event | Price |
|---|---|---|
| 7/25/2024 | Sold | $345,000-8%$187/sqft |
Source: | ||
| 5/29/2024 | Pending sale | $374,900$203/sqft |
Source: | ||
| 4/25/2024 | Price change | $374,900-3.8%$203/sqft |
Source: | ||
| 3/9/2024 | Price change | $389,900-2.5%$211/sqft |
Source: | ||
| 1/29/2024 | Price change | $399,999-11.1%$217/sqft |
Source: | ||
Public tax history
| Year | Property taxes | Tax assessment |
|---|---|---|
| 2024 | $1,132 +32.2% | $125,585 +3% |
| 2023 | $856 -1.5% | $121,927 +3% |
| 2022 | $869 +2.5% | $118,376 +4.9% |
Find assessor info on the county website
Neighborhood: 34114
Nearby schools
GreatSchools rating
- 8/10Manatee Elementary SchoolGrades: PK-5Distance: 1.1 mi
- 7/10Manatee Middle SchoolGrades: 6-8Distance: 1.2 mi
- 5/10Lely High SchoolGrades: 9-12Distance: 2.9 mi
Get a cash offer in 3 minutes
Find out how much your home could sell for in as little as 3 minutes with a no-obligation cash offer.
Estimated market value$326,500
Get a cash offer in 3 minutes
Find out how much your home could sell for in as little as 3 minutes with a no-obligation cash offer.
Estimated market value
$326,500



