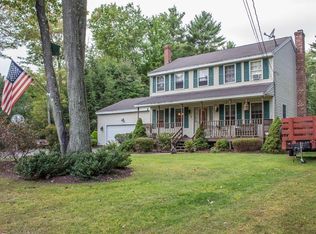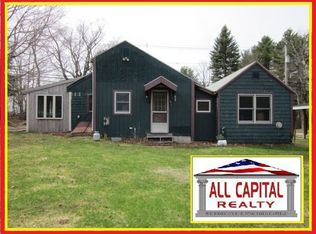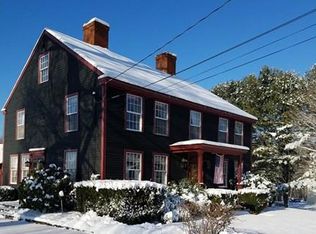Sold for $250,000
$250,000
113 Baldwinville Rd, Templeton, MA 01468
1beds
634sqft
Single Family Residence
Built in 1952
0.82 Acres Lot
$253,600 Zestimate®
$394/sqft
$1,872 Estimated rent
Home value
$253,600
$233,000 - $276,000
$1,872/mo
Zestimate® history
Loading...
Owner options
Explore your selling options
What's special
Why settle for a condo when you can own this charming one-bedroom home on nearly an acre in the heart of Templeton—with no HOA! This lovingly maintained, single-level home is packed with updates and smart design. It features two spacious mudrooms, a large living room with brand new carpet, and a kitchen with a great layout and new washer/dryer. The oversized primary bedroom easily fits a king-size bed plus space for a home office or seating area. The full bathroom has been completely renovated from top to bottom with modern finishes. Head outside and enjoy your private yard—ideal for gardening, relaxing or entertaining. Everything has been done, including a newer heating system and new carpet in the bedroom. With two driveways for plenty of parking and quick access to the highway, this home offers both convenience and charm. Whether you're a first-time buyer or looking to downsize, this is the low-maintenance lifestyle you’ve been waiting for!
Zillow last checked: 8 hours ago
Listing updated: April 30, 2025 at 04:16pm
Listed by:
Olivia Paras 978-895-9752,
LAER Realty Partners 978-249-8800
Bought with:
Felix Mensah
RE/MAX Partners
Source: MLS PIN,MLS#: 73355687
Facts & features
Interior
Bedrooms & bathrooms
- Bedrooms: 1
- Bathrooms: 1
- Full bathrooms: 1
- Main level bathrooms: 1
- Main level bedrooms: 1
Primary bedroom
- Features: Closet, Flooring - Wall to Wall Carpet
- Level: Main,First
Primary bathroom
- Features: No
Bathroom 1
- Features: Bathroom - Full, Bathroom - With Shower Stall, Flooring - Stone/Ceramic Tile, Remodeled
- Level: Main,First
Kitchen
- Features: Flooring - Laminate, Washer Hookup
- Level: Main,First
Living room
- Features: Flooring - Wall to Wall Carpet
- Level: Main,First
Heating
- Forced Air, Oil
Cooling
- None
Appliances
- Included: Range, Refrigerator, Washer, Dryer
- Laundry: Main Level, First Floor, Electric Dryer Hookup, Washer Hookup
Features
- Internet Available - Broadband
- Flooring: Tile, Carpet, Laminate, Hardwood
- Doors: Insulated Doors
- Windows: Insulated Windows
- Basement: Crawl Space
- Has fireplace: No
Interior area
- Total structure area: 634
- Total interior livable area: 634 sqft
- Finished area above ground: 634
Property
Parking
- Total spaces: 3
- Parking features: Off Street, Paved, Unpaved
- Uncovered spaces: 3
Features
- Exterior features: Fenced Yard, Garden
- Fencing: Fenced/Enclosed,Fenced
Lot
- Size: 0.82 Acres
- Features: Wooded, Cleared, Level
Details
- Parcel number: M:0408 B:00009 L:00000,3986823
- Zoning: RES
Construction
Type & style
- Home type: SingleFamily
- Architectural style: Ranch
- Property subtype: Single Family Residence
Materials
- Frame
- Foundation: Irregular
- Roof: Shingle
Condition
- Year built: 1952
Utilities & green energy
- Electric: Circuit Breakers
- Sewer: Public Sewer
- Water: Public
- Utilities for property: for Electric Range, for Electric Oven, for Electric Dryer, Washer Hookup
Community & neighborhood
Community
- Community features: Shopping, Walk/Jog Trails, Golf, Medical Facility, Highway Access, House of Worship, Private School, Public School
Location
- Region: Templeton
Other
Other facts
- Road surface type: Paved
Price history
| Date | Event | Price |
|---|---|---|
| 4/30/2025 | Sold | $250,000+2%$394/sqft |
Source: MLS PIN #73355687 Report a problem | ||
| 4/10/2025 | Contingent | $245,000$386/sqft |
Source: MLS PIN #73355687 Report a problem | ||
| 4/7/2025 | Listed for sale | $245,000+19.5%$386/sqft |
Source: MLS PIN #73355687 Report a problem | ||
| 6/29/2023 | Sold | $205,000+8%$323/sqft |
Source: MLS PIN #73103259 Report a problem | ||
| 4/26/2023 | Listed for sale | $189,900+206.3%$300/sqft |
Source: MLS PIN #73103259 Report a problem | ||
Public tax history
| Year | Property taxes | Tax assessment |
|---|---|---|
| 2025 | $2,291 +28.8% | $189,000 +33.9% |
| 2024 | $1,779 -2.5% | $141,200 |
| 2023 | $1,824 +17.4% | $141,200 +38.4% |
Find assessor info on the county website
Neighborhood: 01468
Nearby schools
GreatSchools rating
- 5/10Narragansett Middle SchoolGrades: 5-7Distance: 1.6 mi
- 4/10Narragansett Regional High SchoolGrades: 8-12Distance: 1.6 mi
Schools provided by the listing agent
- Elementary: Tes
- Middle: Nrms
- High: Nrhs
Source: MLS PIN. This data may not be complete. We recommend contacting the local school district to confirm school assignments for this home.
Get pre-qualified for a loan
At Zillow Home Loans, we can pre-qualify you in as little as 5 minutes with no impact to your credit score.An equal housing lender. NMLS #10287.


