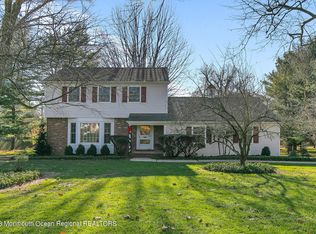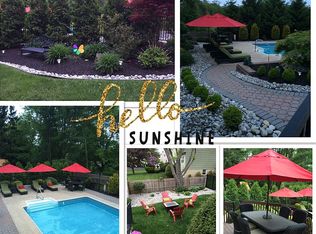Sold for $1,250,000
$1,250,000
113 Ballantine Road, Middletown, NJ 07748
4beds
4,950sqft
Single Family Residence
Built in 1971
0.92 Acres Lot
$1,514,400 Zestimate®
$253/sqft
$6,798 Estimated rent
Home value
$1,514,400
$1.39M - $1.65M
$6,798/mo
Zestimate® history
Loading...
Owner options
Explore your selling options
What's special
Magnificent and immaculate! One of a kind custom designed center hall colonial in sought after Oak Hill section. Completely remodeled with meticulous attention to detail and top of the line finishes such as inlaid hardwood floors, 7 zone radiant and hw baseboard heating, 3 zone AC, Energy saving foam insulation throughout, multiple huge walk in closets, tray ceilings, 3 car garage with oversized bay for boat or lift, luxurious master bath with stunning hand crafted floor tile mosaic.
The spectacular kitchen with Viking and Subzero appliances, custom handmade cabinetry and huge center island is a must see perfect for gathering, entertaining, and indulging all of your culinary passions. Great schools, close to Red Bank and route 35 shopping and the GSP. Manhattan direct commuting via NJ Transit or Seastreak ferry.
This is a phenomenal and astonishing home
Zillow last checked: 8 hours ago
Listing updated: February 02, 2026 at 01:21pm
Listed by:
Richard LaPierre 201-230-0660,
Diane Turton, Realtors-Rumson
Bought with:
Sabrina Mejias
Keller Williams Realty Central Monmouth
Source: MoreMLS,MLS#: 22320514
Facts & features
Interior
Bedrooms & bathrooms
- Bedrooms: 4
- Bathrooms: 5
- Full bathrooms: 5
Bedroom
- Description: 5x14 closet, full bath, ceiling fan
- Area: 169
- Dimensions: 13 x 13
Bedroom
- Description: walk in closet, full bath, ceiling fan
- Area: 182
- Dimensions: 14 x 13
Bedroom
- Description: walk in closet
- Area: 140
- Dimensions: 14 x 10
Bathroom
- Area: 48
- Dimensions: 8 x 6
Bathroom
- Area: 64
- Dimensions: 8 x 8
Other
- Description: tray ceiling, hi hats, inlaid wood medallion,
- Area: 594
- Dimensions: 27 x 22
Other
- Description: tile floor with inlaid medallion. Two 6x13 closets
- Area: 225
- Dimensions: 15 x 15
Den
- Description: wired for surround sound, fireplace, hi hats,
- Area: 299
- Dimensions: 23 x 13
Dining room
- Description: tray ceiling, bay window
- Area: 390
- Dimensions: 26 x 15
Foyer
- Description: crown molding, hi hats, hardwood inlaid
- Area: 130
- Dimensions: 13 x 10
Kitchen
- Description: viking and subzer appl, 15' center isl, 2.5 sinks
- Area: 527
- Dimensions: 31 x 17
Living room
- Description: crown molding, hi hats
- Area: 260
- Dimensions: 20 x 13
Other
- Description: 190 sq ft, 2 bench storage/seating, hi hats
Office
- Description: custom marble desk top
- Area: 70
- Dimensions: 10 x 7
Pantry
- Description: built in shelving
- Area: 36
- Dimensions: 6 x 6
Heating
- Natural Gas, Radiant, Hot Water, Baseboard, 3+ Zoned Heat
Cooling
- 3+ Zoned AC
Features
- Atrium, Ceilings - 9Ft+ 1st Flr, Dec Molding, Recessed Lighting
- Flooring: Ceramic Tile, Wood
- Windows: Thermal Window
- Basement: Full,Unfinished
- Attic: Attic,Pull Down Stairs
- Number of fireplaces: 1
Interior area
- Total structure area: 4,950
- Total interior livable area: 4,950 sqft
Property
Parking
- Total spaces: 3
- Parking features: Paved, Asphalt, Driveway, Off Street, Oversized
- Attached garage spaces: 3
- Has uncovered spaces: Yes
Features
- Stories: 2
- Exterior features: Controlled Access, Lighting
- Has spa: Yes
- Spa features: Indoor Hot Tub
Lot
- Size: 0.92 Acres
- Dimensions: 125 x 322
- Topography: Level
Details
- Parcel number: 3200984000000032
- Zoning description: Residential, Single Family, Neighborhood
Construction
Type & style
- Home type: SingleFamily
- Architectural style: Custom,Colonial
- Property subtype: Single Family Residence
Materials
- Roof: Timberline
Condition
- Year built: 1971
Utilities & green energy
- Sewer: Public Sewer
Community & neighborhood
Security
- Security features: Security System
Location
- Region: Middletown
- Subdivision: Oak Hill
Price history
| Date | Event | Price |
|---|---|---|
| 11/29/2023 | Sold | $1,250,000-3.7%$253/sqft |
Source: | ||
| 9/9/2023 | Pending sale | $1,298,000$262/sqft |
Source: | ||
| 8/3/2023 | Listed for sale | $1,298,000+120.9%$262/sqft |
Source: | ||
| 3/9/2021 | Listing removed | -- |
Source: Owner Report a problem | ||
| 1/15/2008 | Sold | $587,500-9.5%$119/sqft |
Source: Public Record Report a problem | ||
Public tax history
| Year | Property taxes | Tax assessment |
|---|---|---|
| 2025 | $21,689 +18.8% | $1,318,500 +18.8% |
| 2024 | $18,250 -6% | $1,109,400 -0.7% |
| 2023 | $19,412 +6.5% | $1,116,900 +15.4% |
Find assessor info on the county website
Neighborhood: Red Hill
Nearby schools
GreatSchools rating
- 7/10Nut Swamp Elementary SchoolGrades: K-5Distance: 1 mi
- 7/10Thompson Middle SchoolGrades: 6-8Distance: 0.9 mi
- 7/10Middletown - South High SchoolGrades: 9-12Distance: 1.1 mi
Schools provided by the listing agent
- Elementary: Nut Swamp
- Middle: Thompson
- High: Middle South
Source: MoreMLS. This data may not be complete. We recommend contacting the local school district to confirm school assignments for this home.
Get a cash offer in 3 minutes
Find out how much your home could sell for in as little as 3 minutes with a no-obligation cash offer.
Estimated market value$1,514,400
Get a cash offer in 3 minutes
Find out how much your home could sell for in as little as 3 minutes with a no-obligation cash offer.
Estimated market value
$1,514,400

