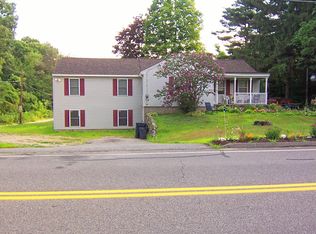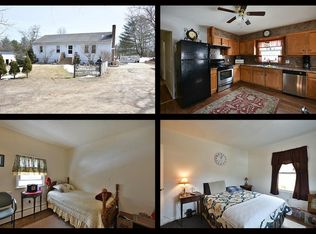Handyman Special! In need of a little TLC but with solid frame. Solid AS IS. Gorgeous location on Benson Rd among newer homes. Beautiful stone walls surround property. Town water and fire hydrant on site. Demolition permit in hand and transferable. Endless opportunities to remodel back to original or start fresh. Original features including doors, windows, ironing board, hardwoods throughout. Double staircase with chestnut beams. Possible duplex with two kitchens currently.
This property is off market, which means it's not currently listed for sale or rent on Zillow. This may be different from what's available on other websites or public sources.

