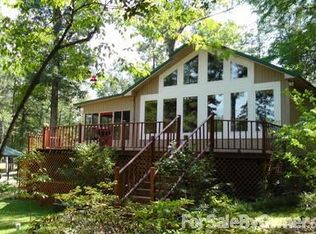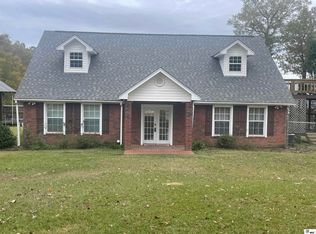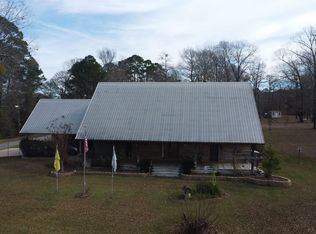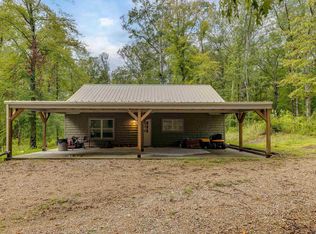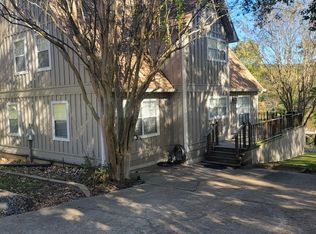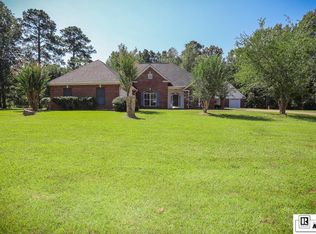Welcome to Caney Lake: Experience the Stunning Sunset Views! This residence embodies the perfect “Lake Home” atmosphere while providing all the modern comforts you desire. Guest Accommodations: An RV hookup is available for visiting friends and family. Outdoor Features: Enjoy the shade from the trees in the front yard and the cooking area or storage space in the back. Interior Possibilities: The loft area can be transformed into a guest room or a craft space—let your creativity flow! With a tankless propane water heater, you won’t need to worry about accommodating extra guests; this home has you covered. Picture yourself relaxing on the porch, taking in the beautiful sunset. Reach out to your favorite agent today!
For sale
Price cut: $15K (12/13)
$330,000
113 Betty Kay Rd, Chatham, LA 71226
2beds
1,750sqft
Est.:
Site Build, Residential
Built in ----
0.87 Acres Lot
$304,700 Zestimate®
$189/sqft
$-- HOA
What's special
Shade from the treesTankless propane water heaterLoft areaStorage spaceRelaxing on the porchModern comfortsCooking area
- 214 days |
- 539 |
- 21 |
Likely to sell faster than
Zillow last checked: 8 hours ago
Listing updated: December 19, 2025 at 10:35pm
Listed by:
Tammy Gunter,
Gold Key Realty
Source: NELAR,MLS#: 215154
Tour with a local agent
Facts & features
Interior
Bedrooms & bathrooms
- Bedrooms: 2
- Bathrooms: 2
- Full bathrooms: 2
Primary bedroom
- Description: Floor: Carpet
- Level: First
- Area: 180
Bedroom
- Description: Floor: Carpet
- Level: First
- Area: 144
Dining room
- Description: Floor: Wood
- Level: First
- Area: 96
Kitchen
- Description: Floor: Vinyl
- Level: First
- Area: 150
Living room
- Description: Floor: Wood
- Level: First
- Area: 396
Heating
- Propane, Central
Cooling
- Central Air
Appliances
- Included: Dishwasher, Refrigerator, Microwave, Washer, Dryer, Electric Cooktop, Electric Range
- Laundry: Washer/Dryer Connect
Features
- Ceiling Fan(s), Walk-In Closet(s), Wireless Internet
- Windows: Double Pane Windows, All Stay
- Number of fireplaces: 1
- Fireplace features: One, Living Room
Interior area
- Total structure area: 2,050
- Total interior livable area: 1,750 sqft
Property
Parking
- Total spaces: 2
- Parking features: Garage, Carport
- Garage spaces: 2
- Has carport: Yes
Features
- Levels: One and One Half
- Stories: 1
- Patio & porch: Screened Porch, Open Deck
- Fencing: None
- On waterfront: Yes
- Waterfront features: Lake Front, Waterfront
Lot
- Size: 0.87 Acres
Details
- Additional structures: Storage
- Parcel number: 0040013990
Construction
Type & style
- Home type: SingleFamily
- Architectural style: Other
- Property subtype: Site Build, Residential
Materials
- Other
- Foundation: Pillar/Post/Pier
- Roof: Architecture Style
Utilities & green energy
- Electric: Electric Company: Entergy
- Gas: Propane, Gas Company: Butane/Propane
- Sewer: Mechanical
- Water: Public, Electric Company: Other
- Utilities for property: Propane
Community & HOA
Community
- Subdivision: Sandypoint
HOA
- Has HOA: No
- Amenities included: None
- Services included: None
Location
- Region: Chatham
Financial & listing details
- Price per square foot: $189/sqft
- Tax assessed value: $226,300
- Annual tax amount: $40
- Date on market: 6/17/2025
- Road surface type: Paved
Estimated market value
$304,700
$289,000 - $320,000
$1,046/mo
Price history
Price history
| Date | Event | Price |
|---|---|---|
| 12/13/2025 | Price change | $330,000-4.3%$189/sqft |
Source: | ||
| 8/30/2025 | Price change | $345,000-8%$197/sqft |
Source: | ||
| 6/17/2025 | Price change | $375,000-3.8%$214/sqft |
Source: | ||
| 3/2/2025 | Listed for sale | $390,000$223/sqft |
Source: Owner Report a problem | ||
| 2/3/2020 | Sold | -- |
Source: Public Record Report a problem | ||
Public tax history
Public tax history
| Year | Property taxes | Tax assessment |
|---|---|---|
| 2024 | $1,688 +26.6% | $22,630 +12.4% |
| 2023 | $1,334 0% | $20,130 |
| 2022 | $1,334 -0.1% | $20,130 |
Find assessor info on the county website
BuyAbility℠ payment
Est. payment
$1,765/mo
Principal & interest
$1558
Home insurance
$116
Property taxes
$91
Climate risks
Neighborhood: 71226
Nearby schools
GreatSchools rating
- 6/10Weston High SchoolGrades: PK-12Distance: 6.1 mi
- Loading
- Loading
