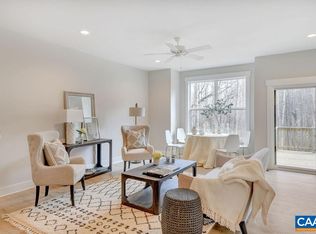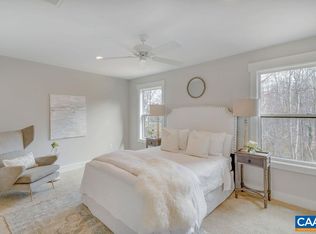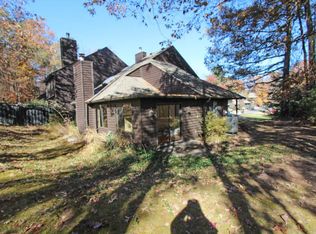Closed
$472,300
113 Blithe Ct, Charlottesville, VA 22901
3beds
1,743sqft
Townhouse
Built in 2024
2,613.6 Square Feet Lot
$479,600 Zestimate®
$271/sqft
$2,527 Estimated rent
Home value
$479,600
$456,000 - $504,000
$2,527/mo
Zestimate® history
Loading...
Owner options
Explore your selling options
What's special
There are 5 final opportunities for NEW CONSTRUCTION in centrally located Birnam Wood community. Delivery begins in mid-April. This END UNIT townhouse in a wooded setting awaits you! Floor plan offers 3 generously sized bedrooms, 2 baths and laundry upstairs with a welcoming foyer, open kitchen/dining/living area and powder room on the main level. Fantastic natural light! Hop on the nature trail to Charlotte Humphries Park from the back (or front!) door and enjoy! Cul-de-sac location, ON GRADE garage, 2x6 construction, white cabinets, marble countertops, gorgeous tile and fixtures, LVT flooring throughout, great storage and closet space, garage roughed-in for car charger. HOA covers trash, recycling, lawn mowing, roof, building exterior (except windows), making this a truly a low maintenance home. A unique opportunity not to be missed. Owner/agent. Photos are similar to examples of previously built new construction in the same community.
Zillow last checked: 8 hours ago
Listing updated: July 24, 2025 at 09:30pm
Listed by:
BECKY CROWE 434-962-5503,
CHARLOTTESVILLE SOLUTIONS
Bought with:
JIM FAULCONER, 0225209215
MCLEAN FAULCONER INC., REALTOR
Source: CAAR,MLS#: 650546 Originating MLS: Charlottesville Area Association of Realtors
Originating MLS: Charlottesville Area Association of Realtors
Facts & features
Interior
Bedrooms & bathrooms
- Bedrooms: 3
- Bathrooms: 3
- Full bathrooms: 2
- 1/2 bathrooms: 1
- Main level bathrooms: 1
Primary bedroom
- Level: Second
Bedroom
- Level: Second
Primary bathroom
- Level: Second
Bathroom
- Level: Second
Dining room
- Level: First
Half bath
- Level: First
Kitchen
- Level: First
Laundry
- Level: Second
Living room
- Level: First
Heating
- Heat Pump
Cooling
- Heat Pump
Appliances
- Included: Dishwasher, Electric Cooktop, Electric Range, Disposal, Microwave, Refrigerator
- Laundry: Washer Hookup, Dryer Hookup
Features
- Double Vanity, Breakfast Bar, Recessed Lighting
- Flooring: Luxury Vinyl Plank
- Windows: Low-Emissivity Windows, Screens, Tilt-In Windows
- Has basement: No
- Common walls with other units/homes: End Unit
Interior area
- Total structure area: 1,972
- Total interior livable area: 1,743 sqft
- Finished area above ground: 1,743
- Finished area below ground: 0
Property
Parking
- Total spaces: 1
- Parking features: Attached, Garage Faces Front, Garage, Garage Door Opener
- Attached garage spaces: 1
Features
- Levels: Two
- Stories: 2
- Patio & porch: Concrete, Front Porch, Patio, Porch
Lot
- Size: 2,613 sqft
- Features: Cul-De-Sac
Details
- Parcel number: 061W2010M00500
- Zoning description: PUD Planned Unit Development
Construction
Type & style
- Home type: Townhouse
- Property subtype: Townhouse
- Attached to another structure: Yes
Materials
- Blown-In Insulation, Stick Built
- Foundation: Slab
- Roof: Architectural
Condition
- New construction: Yes
- Year built: 2024
Details
- Builder name: GIBSON HOMES
Utilities & green energy
- Sewer: Public Sewer
- Water: Public
- Utilities for property: Cable Available
Community & neighborhood
Security
- Security features: Carbon Monoxide Detector(s), Smoke Detector(s)
Location
- Region: Charlottesville
- Subdivision: BIRNAM WOOD
HOA & financial
HOA
- Has HOA: Yes
- HOA fee: $507 quarterly
- Amenities included: None
Price history
| Date | Event | Price |
|---|---|---|
| 4/30/2024 | Sold | $472,300+5.4%$271/sqft |
Source: | ||
| 3/16/2024 | Pending sale | $448,000$257/sqft |
Source: | ||
| 3/14/2024 | Listed for sale | $448,000$257/sqft |
Source: | ||
Public tax history
| Year | Property taxes | Tax assessment |
|---|---|---|
| 2025 | $4,157 +102.2% | $465,000 +9.4% |
| 2024 | $2,056 +224.1% | $425,000 +472% |
| 2023 | $635 +28.5% | $74,300 +28.5% |
Find assessor info on the county website
Neighborhood: 22901
Nearby schools
GreatSchools rating
- 4/10Mary Carr Greer Elementary SchoolGrades: PK-5Distance: 0.7 mi
- 2/10Jack Jouett Middle SchoolGrades: 6-8Distance: 0.7 mi
- 4/10Albemarle High SchoolGrades: 9-12Distance: 0.4 mi
Schools provided by the listing agent
- Elementary: Greer
- Middle: Journey
- High: Albemarle
Source: CAAR. This data may not be complete. We recommend contacting the local school district to confirm school assignments for this home.
Get pre-qualified for a loan
At Zillow Home Loans, we can pre-qualify you in as little as 5 minutes with no impact to your credit score.An equal housing lender. NMLS #10287.
Sell for more on Zillow
Get a Zillow Showcase℠ listing at no additional cost and you could sell for .
$479,600
2% more+$9,592
With Zillow Showcase(estimated)$489,192


