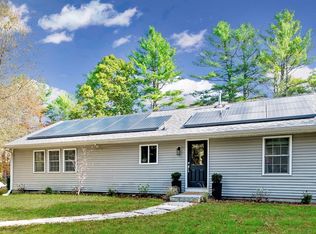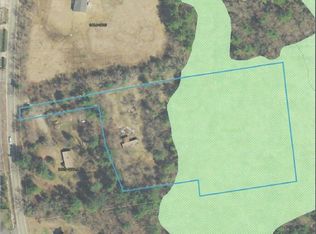Sold for $710,000 on 06/27/25
$710,000
113 Braley Hill Rd, Rochester, MA 02770
3beds
1,988sqft
Single Family Residence
Built in 2004
2.12 Acres Lot
$-- Zestimate®
$357/sqft
$3,235 Estimated rent
Home value
Not available
Estimated sales range
Not available
$3,235/mo
Zestimate® history
Loading...
Owner options
Explore your selling options
What's special
Presenting a 20-year young colonial poised on over 2.1 acres straddling the Rochester/East Freetown line! Set far back from the street with 228 ft of frontage, this 1,988 sqft home provides ample privacy. The flexible layout includes 3-4 bedrooms and 2 full baths, including a bonus room perfect for a 4th bedroom, office, or den. A full walk-up attic offers potential for significant future living space expansion. Features include a farmer's porch, attached 2-car garage and a spacious unfinished basement ideal for a workshop or finishing. The expansive backyard is an entertainer's dream with fruit trees, a new vinyl deck, above-ground pool, two sheds, and decorative landscaping. Recent updates boast a renovated kitchen with new flooring and granite counters, a new well pump, and the new back deck. This property beautifully blends comfort, potential, and outdoor enjoyment. Enjoy access to Rochester's Silvershell town beach. Title V passed! Call for your private showing!
Zillow last checked: 8 hours ago
Listing updated: June 27, 2025 at 01:00pm
Listed by:
Matthew Daylor 774-301-6860,
Keller Williams South Watuppa 508-677-3233
Bought with:
Courtney Moquin
Jane Coit Real Estate, Inc.
Source: MLS PIN,MLS#: 73374560
Facts & features
Interior
Bedrooms & bathrooms
- Bedrooms: 3
- Bathrooms: 2
- Full bathrooms: 2
Primary bedroom
- Features: Ceiling Fan(s), Crown Molding
- Level: Second
- Area: 219.92
- Dimensions: 13 x 16.92
Bedroom 2
- Level: Second
- Area: 143.75
- Dimensions: 11.5 x 12.5
Bedroom 3
- Level: Second
- Area: 129.1
- Dimensions: 11.92 x 10.83
Bathroom 1
- Level: First
- Area: 69
- Dimensions: 9 x 7.67
Bathroom 2
- Level: Second
- Area: 73.13
- Dimensions: 9.75 x 7.5
Dining room
- Features: Flooring - Hardwood, Exterior Access, Open Floorplan, Slider, Lighting - Overhead
- Level: First
- Area: 165.28
- Dimensions: 14.58 x 11.33
Kitchen
- Features: Flooring - Stone/Ceramic Tile, Countertops - Stone/Granite/Solid, Open Floorplan, Recessed Lighting, Remodeled, Stainless Steel Appliances
- Level: First
- Area: 173.25
- Dimensions: 12.83 x 13.5
Living room
- Features: Ceiling Fan(s), Flooring - Hardwood, Open Floorplan
- Level: First
- Area: 357.1
- Dimensions: 23.42 x 15.25
Heating
- Baseboard, Oil
Cooling
- None
Appliances
- Laundry: In Basement, Electric Dryer Hookup
Features
- Sitting Room, Bonus Room, Loft, Walk-up Attic, Internet Available - Broadband
- Flooring: Tile, Carpet, Hardwood, Flooring - Hardwood
- Doors: Insulated Doors
- Windows: Insulated Windows, Screens
- Basement: Full,Interior Entry,Concrete,Unfinished
- Number of fireplaces: 1
- Fireplace features: Living Room
Interior area
- Total structure area: 1,988
- Total interior livable area: 1,988 sqft
- Finished area above ground: 1,988
Property
Parking
- Total spaces: 14
- Parking features: Attached, Garage Door Opener, Storage, Garage Faces Side, Paved Drive, Off Street, Paved
- Attached garage spaces: 2
- Uncovered spaces: 12
Features
- Patio & porch: Porch, Deck - Vinyl
- Exterior features: Porch, Deck - Vinyl, Pool - Above Ground, Rain Gutters, Storage, Screens, Fruit Trees
- Has private pool: Yes
- Pool features: Above Ground
- Waterfront features: Bay, Lake/Pond, Beach Ownership(Private, Public)
- Frontage length: 228.00
Lot
- Size: 2.12 Acres
- Features: Wooded, Cleared, Level
Details
- Parcel number: M:244 P:2.01,4523834
- Zoning: R
Construction
Type & style
- Home type: SingleFamily
- Architectural style: Colonial
- Property subtype: Single Family Residence
Materials
- Frame
- Foundation: Concrete Perimeter
- Roof: Shingle
Condition
- Year built: 2004
Utilities & green energy
- Electric: Circuit Breakers, 200+ Amp Service
- Sewer: Private Sewer
- Water: Private
- Utilities for property: for Electric Range, for Electric Dryer
Community & neighborhood
Location
- Region: Rochester
Other
Other facts
- Road surface type: Paved
Price history
| Date | Event | Price |
|---|---|---|
| 6/27/2025 | Sold | $710,000-1.4%$357/sqft |
Source: MLS PIN #73374560 Report a problem | ||
| 5/21/2025 | Contingent | $719,900$362/sqft |
Source: MLS PIN #73374560 Report a problem | ||
| 5/14/2025 | Listed for sale | $719,900+94.6%$362/sqft |
Source: MLS PIN #73374560 Report a problem | ||
| 11/20/2009 | Sold | $370,000+145%$186/sqft |
Source: Public Record Report a problem | ||
| 11/22/1989 | Sold | $151,000$76/sqft |
Source: Public Record Report a problem | ||
Public tax history
| Year | Property taxes | Tax assessment |
|---|---|---|
| 2025 | $51 +2% | $4,700 +4.4% |
| 2024 | $50 -5.7% | $4,500 |
| 2023 | $53 +12.8% | $4,500 +28.6% |
Find assessor info on the county website
Neighborhood: 02770
Nearby schools
GreatSchools rating
- 6/10George R Austin Intermediate SchoolGrades: 4-5Distance: 4.1 mi
- 6/10Freetown-Lakeville Middle SchoolGrades: 6-8Distance: 4.4 mi
- 8/10Apponequet Regional High SchoolGrades: 9-12Distance: 4.2 mi

Get pre-qualified for a loan
At Zillow Home Loans, we can pre-qualify you in as little as 5 minutes with no impact to your credit score.An equal housing lender. NMLS #10287.

