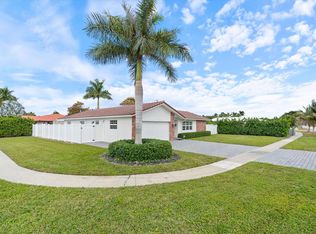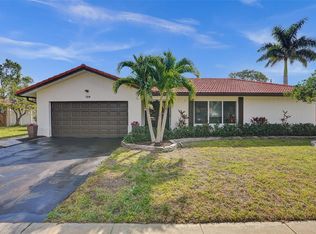Courtesy of GBG Realty Group LLC Public Remarks:Professional photos comming soon. This beautifully newly renovated home is conveniently located 5 minutes from the Boca Town Center Mall, I95, FL TPK and Glades Rd. The Kitchen and bathrooms have been completely remodeled with state of the art modern designs. A laundry/utility room has been added for convenience. Relax and enjoy your beautiful yard with a tranquil patio or on your screened porch. A beautiful pavers driveway, brand new fence and shed have also been added. And Last but not least the Mini Mango orchard trees grown from seed gave delicious fruit for the first time this year.
This property is off market, which means it's not currently listed for sale or rent on Zillow. This may be different from what's available on other websites or public sources.


