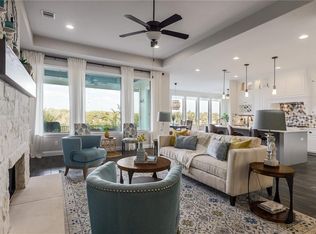Dream location in Wolf Ranch, this gem offers turnkey single story living at it's finest. Situated on a greenbelt panoramic lot, this quality Drees built home has been designed to perfection! Stylish interior features large picture window with custom drapes, fabulous views, hardwood floors, marble tile in master bath, stained barn doors & sought after custom finishes. This spacious plan includes a luxurious owner's suite, a guest suite and a third bedroom along with a private study and an over-sized media room. Find comfort, as all bedrooms are en suite, with private baths. Chefs kitchen boasts a large granite island, custom drawers and cabinets, open to family room for great entertaining with ease. Outdoor entertaining with a canyon view, spacious covered patio, custom solar shades, with extended wood deck makes for an enjoyable sunset view year round. This exceptional find is just steps away from the the state-of-the-art amenity center complete with zero edge pool overlooking the scenic San Gabriel River. Enjoy attending the brand-new Wolf Ranch Elementary. Situated just one mile from Wolf Ranch Town Center with more exciting retail to come!
This property is off market, which means it's not currently listed for sale or rent on Zillow. This may be different from what's available on other websites or public sources.
