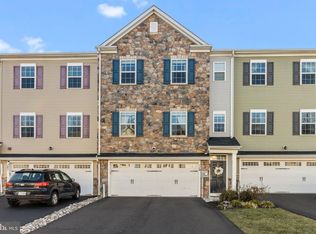Sold for $480,000
$480,000
113 Carters Mill Rd, Trevose, PA 19053
3beds
2,428sqft
Townhouse
Built in 2015
5,227 Square Feet Lot
$484,700 Zestimate®
$198/sqft
$3,315 Estimated rent
Home value
$484,700
$456,000 - $519,000
$3,315/mo
Zestimate® history
Loading...
Owner options
Explore your selling options
What's special
LOCATION, LOCATION, LOCATION! This end-of-row townhouse in Somerton Valley offers a blend of modern comfort and community convenience. Built in 2015, the home features a well-designed layout with 3 bedrooms and 2.5 bathrooms, perfect for everyday living. The combination kitchen and dining area is enhanced by upgraded countertops and recessed lighting, creating an inviting space for gatherings. A pantry adds extra storage, while the daylight basement provides potential for customization with a walkout entrance and rough-in plumbing for a future bath. The property sits on a 0.12-acre lot that adjoins open space, providing a serene backdrop for outdoor activities. The property is priced to sell, knowing it will need some repairs, new carpeting, and painting. The rear yard is ideal for relaxation or entertaining. Parking is a breeze with an attached garage, driveway, and overflow parking very close. Somerton Valley is known for its friendly atmosphere and well-maintained community. Residents enjoy access to essential services, including snow removal and lawn maintenance through the association. Experience the perfect blend of comfort, convenience, and community in this delightful townhouse.
Zillow last checked: 8 hours ago
Listing updated: November 05, 2025 at 07:24am
Listed by:
Arden Freeman 215-538-4400,
RE/MAX 440 - Quakertown
Bought with:
Aleksandra Grinberg
Dan Real Estate, Inc.
Source: Bright MLS,MLS#: PABU2104282
Facts & features
Interior
Bedrooms & bathrooms
- Bedrooms: 3
- Bathrooms: 3
- Full bathrooms: 2
- 1/2 bathrooms: 1
- Main level bathrooms: 1
Primary bedroom
- Features: Attached Bathroom
- Level: Upper
- Area: 208 Square Feet
- Dimensions: 16 x 13
Bedroom 2
- Level: Upper
- Area: 154 Square Feet
- Dimensions: 14 x 11
Bedroom 3
- Level: Upper
- Area: 165 Square Feet
- Dimensions: 15 x 11
Primary bathroom
- Level: Upper
Bathroom 2
- Level: Upper
Dining room
- Features: Balcony Access, Flooring - Engineered Wood
- Level: Main
- Area: 154 Square Feet
- Dimensions: 14 x 11
Family room
- Level: Main
- Area: 532 Square Feet
- Dimensions: 28 x 19
Half bath
- Level: Main
Kitchen
- Features: Balcony Access, Breakfast Bar, Flooring - Engineered Wood, Kitchen Island, Kitchen - Gas Cooking, Recessed Lighting, Pantry, Granite Counters
- Level: Main
- Area: 180 Square Feet
- Dimensions: 15 x 12
Laundry
- Level: Upper
Heating
- Forced Air, Natural Gas
Cooling
- Central Air, Electric
Appliances
- Included: Electric Water Heater
- Laundry: Laundry Room
Features
- Combination Kitchen/Dining, Pantry, Recessed Lighting, Upgraded Countertops
- Basement: Partial,Unfinished,Walk-Out Access,Rough Bath Plumb,Exterior Entry,Garage Access
- Has fireplace: No
Interior area
- Total structure area: 2,428
- Total interior livable area: 2,428 sqft
- Finished area above ground: 2,428
Property
Parking
- Total spaces: 4
- Parking features: Garage Faces Front, Garage Door Opener, Inside Entrance, Attached, Driveway, Off Street
- Attached garage spaces: 2
- Uncovered spaces: 2
Accessibility
- Accessibility features: None
Features
- Levels: Two
- Stories: 2
- Pool features: None
Lot
- Size: 5,227 sqft
- Features: Adjoins - Open Space, Rear Yard
Details
- Additional structures: Above Grade
- Parcel number: 02007002056
- Zoning: R
- Special conditions: Standard
Construction
Type & style
- Home type: Townhouse
- Architectural style: Colonial
- Property subtype: Townhouse
Materials
- Frame
- Foundation: Concrete Perimeter
Condition
- Average
- New construction: No
- Year built: 2015
Utilities & green energy
- Sewer: Public Sewer
- Water: Public
Community & neighborhood
Location
- Region: Trevose
- Subdivision: Somerton Valley
- Municipality: BENSALEM TWP
HOA & financial
HOA
- Has HOA: Yes
- HOA fee: $150 monthly
- Services included: Common Area Maintenance, Maintenance Grounds, Snow Removal, Trash
Other
Other facts
- Listing agreement: Exclusive Right To Sell
- Listing terms: Cash,Conventional,FHA,VA Loan
- Ownership: Fee Simple
Price history
| Date | Event | Price |
|---|---|---|
| 10/31/2025 | Sold | $480,000$198/sqft |
Source: | ||
| 9/16/2025 | Pending sale | $480,000+1.1%$198/sqft |
Source: | ||
| 9/12/2025 | Listed for sale | $475,000+36.2%$196/sqft |
Source: | ||
| 11/6/2015 | Sold | $348,861$144/sqft |
Source: Public Record Report a problem | ||
Public tax history
| Year | Property taxes | Tax assessment |
|---|---|---|
| 2025 | $8,036 | $35,320 |
| 2024 | $8,036 +7.3% | $35,320 |
| 2023 | $7,493 +0.6% | $35,320 |
Find assessor info on the county website
Neighborhood: 19053
Nearby schools
GreatSchools rating
- 5/10Belmont Hills El SchoolGrades: K-6Distance: 2.6 mi
- 6/10Robert K Shafer Middle SchoolGrades: 7-8Distance: 3.2 mi
- 5/10Bensalem Twp High SchoolGrades: 9-12Distance: 3.1 mi
Schools provided by the listing agent
- District: Bensalem Township
Source: Bright MLS. This data may not be complete. We recommend contacting the local school district to confirm school assignments for this home.
Get a cash offer in 3 minutes
Find out how much your home could sell for in as little as 3 minutes with a no-obligation cash offer.
Estimated market value$484,700
Get a cash offer in 3 minutes
Find out how much your home could sell for in as little as 3 minutes with a no-obligation cash offer.
Estimated market value
$484,700
