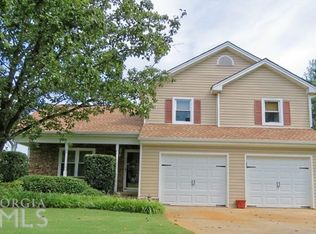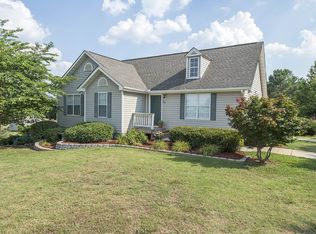REDUCED, REDUCED. MOTIVATED SELLER SPLIT FOYER, CHARMING HOME. 3 BEDROOMS, 2 BATHS ON MAIN FLOOR. LARGE LIVING ROOM HAS VAULTED CEILING. DINING AREA HAS VAULTED CEILING WITH ACCENT WALL OF ANTIQUE BARN WOOD. NEW APPLIANCES AND REAL WOOD CABINETS IN KITCHEN. SCREEN PORCH AND DECK FOR GRILLING OFF THE KITCHEN. SEPARATE LAUNDRY ROOM. HARDWOOD FLOORS IN LIVING ROOM, DINING AND KITCHEN. TREY CEILING IN MASTER. FINISHED BASEMENT HAS 2 ROOMS WITH CLOSETS THAT CAN BE BEDROOMS, GAME ROOMS OR IN-LAW SUITE WITH FULL BATH. TWO CAR GARAGE WITH EXTRA LARGE WORK SHOP AREA. BEAUTIFUL LANDSCAPING WITH IRRIGATION SYSTEM. HOT WATER HEATER AND HVAC ARE 5 YRS OLD. ROOF IS 8 YRS OLD. USDA 100% FINANCING LOCATION.
This property is off market, which means it's not currently listed for sale or rent on Zillow. This may be different from what's available on other websites or public sources.

