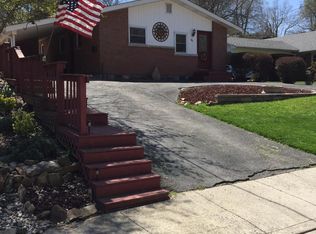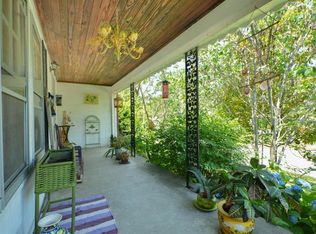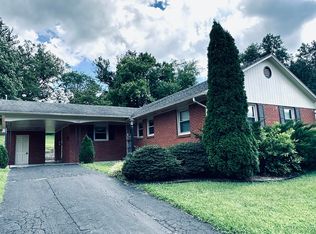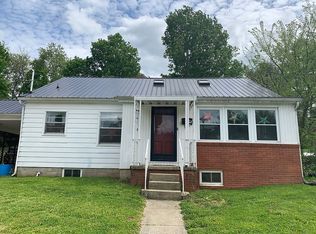Sold for $170,000 on 02/28/23
$170,000
113 Cherry Rd, Berea, KY 40403
2beds
1,170sqft
Single Family Residence
Built in 1953
0.26 Acres Lot
$202,200 Zestimate®
$145/sqft
$995 Estimated rent
Home value
$202,200
$192,000 - $212,000
$995/mo
Zestimate® history
Loading...
Owner options
Explore your selling options
What's special
Welcome home to Berea! Tucked away in the Holly Hills neighborhood, this charming home is just one street off Berea's main corridor of restaurants, boutique shops, library, and more. See the character of the unique front door knob, working wood stove, and hardwood floors, while appreciating the numerous updates throughout the home: new interior paint in 2023, new leaf guard gutters, PEX plumbing throughout, roof replaced four years ago, main level bathroom tile/vanity/toilet/outlet replaced two years ago, lower level bathroom vanity/sink/toilet all new in 2021, and screens added to the back porch. The full unfinished basement offers several sizeable storage areas and has a radon mitigation system. Like a big backyard? This one comes with a drainage system to divert rainwater to the road, an area for organic gardening, and an abundance of perennials (daffodils, hydrangea, dahlia, saffron, strawberry bush, apple tree, milkweed, etc.). In the spring, the front yard's huge, pink rhododendron will be on full display. Selling as-is with inspections welcome. Schedule your showing today and enjoy the many charms of this home!
Zillow last checked: 8 hours ago
Listing updated: August 28, 2025 at 11:02am
Listed by:
Mindy Bowling 859-408-3925,
RE/MAX Elite Realty
Bought with:
Mindy Bowling, 262466
RE/MAX Elite Realty
Source: Imagine MLS,MLS#: 23001373
Facts & features
Interior
Bedrooms & bathrooms
- Bedrooms: 2
- Bathrooms: 2
- Full bathrooms: 2
Bedroom 1
- Level: First
Bedroom 2
- Level: First
Bathroom 1
- Description: Full Bath
- Level: First
Bathroom 2
- Description: Full Bath
- Level: Lower
Dining room
- Level: First
Dining room
- Level: First
Family room
- Level: First
Family room
- Level: First
Kitchen
- Level: First
Utility room
- Level: Lower
Heating
- Forced Air, Natural Gas, Wood Stove
Cooling
- Electric
Appliances
- Included: Dryer, Dishwasher, Gas Range, Refrigerator, Washer
Features
- Eat-in Kitchen, Master Downstairs
- Flooring: Hardwood, Vinyl
- Doors: Storm Door(s)
- Windows: Window Treatments, Screens
- Basement: Concrete,Full,Interior Entry,Unfinished
- Has fireplace: No
Interior area
- Total structure area: 1,170
- Total interior livable area: 1,170 sqft
- Finished area above ground: 1,170
Property
Parking
- Total spaces: 1
- Parking features: Basement, Driveway, Garage Door Opener, Garage Faces Front
- Garage spaces: 1
- Has uncovered spaces: Yes
Features
- Levels: One
- Patio & porch: Porch
- Fencing: Wood
- Has view: Yes
- View description: Neighborhood, Suburban
Lot
- Size: 0.26 Acres
Details
- Additional structures: Other
- Parcel number: B00700070036
Construction
Type & style
- Home type: SingleFamily
- Architectural style: Ranch
- Property subtype: Single Family Residence
Materials
- Brick Veneer, Vinyl Siding
- Foundation: Block
- Roof: Dimensional Style
Condition
- New construction: No
- Year built: 1953
Utilities & green energy
- Sewer: Public Sewer
- Water: Public
- Utilities for property: Electricity Connected, Natural Gas Connected, Sewer Connected, Water Connected
Community & neighborhood
Location
- Region: Berea
- Subdivision: Holly Hills
Price history
| Date | Event | Price |
|---|---|---|
| 2/28/2023 | Sold | $170,000+0.6%$145/sqft |
Source: | ||
| 1/27/2023 | Pending sale | $169,000$144/sqft |
Source: | ||
| 1/27/2023 | Contingent | $169,000$144/sqft |
Source: | ||
| 1/24/2023 | Listed for sale | $169,000$144/sqft |
Source: | ||
| 1/17/2023 | Pending sale | $169,000+82.7%$144/sqft |
Source: | ||
Public tax history
| Year | Property taxes | Tax assessment |
|---|---|---|
| 2022 | $1,206 -5.7% | $95,000 |
| 2021 | $1,279 +1% | $95,000 |
| 2018 | $1,266 +2.1% | $95,000 |
Find assessor info on the county website
Neighborhood: 40403
Nearby schools
GreatSchools rating
- 3/10Berea Community Elementary SchoolGrades: PK-5Distance: 1 mi
- 6/10Berea Community Middle SchoolGrades: 6-8Distance: 1 mi
- 4/10Berea Community High SchoolGrades: 9-12Distance: 1 mi
Schools provided by the listing agent
- Elementary: Berea Community
- Middle: Berea Community
- High: Berea Community
Source: Imagine MLS. This data may not be complete. We recommend contacting the local school district to confirm school assignments for this home.

Get pre-qualified for a loan
At Zillow Home Loans, we can pre-qualify you in as little as 5 minutes with no impact to your credit score.An equal housing lender. NMLS #10287.



