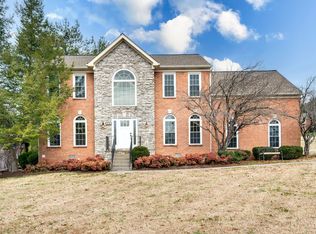Closed
$935,400
113 Chester Stevens Rd, Franklin, TN 37067
4beds
3,322sqft
Single Family Residence, Residential
Built in 1996
0.36 Acres Lot
$900,000 Zestimate®
$282/sqft
$4,321 Estimated rent
Home value
$900,000
$828,000 - $972,000
$4,321/mo
Zestimate® history
Loading...
Owner options
Explore your selling options
What's special
Franklin convenience in rare-to-the-market neighborhood. Minutes to I-65, downtown historic Franklin, Cool Springs, and downtown Nashville. Home sits adjacent to four acres of open space for marvelous privacy in the backyard. Classic brick exterior with exquisite curb appeal you'll joyfully come home to every day. Don't miss this brilliant floor plan with large, open kitchen with plenty of natural light. Side entry, three car garage with extra parking outside for the owner who needs a lot of car space. Freshly paved street for smooth arrival. Enormous flex room with an additional recreation room. Seller had professionally installed hot/cold plumbing in the recreation room, so it's ready for your wet bar expansion and customization. Spacious bedrooms and plenty of them for every need and every dream you have. In July 2024, new air conditioning, 15 new windows, and new fridge, dishwasher, oven, and microwave were installed. Seller has 72 hour 1st Right of Refusal.
Zillow last checked: 8 hours ago
Listing updated: November 22, 2024 at 01:30pm
Listing Provided by:
Brian Copeland 615-554-6177,
Compass,
Kevin Wilson, Broker, ABR, AHWD, CIPS, CNE, CRS, C2EX, GRI, PSA, SRES 615-390-5065,
Parks Compass
Bought with:
Sandra Hill, 322588
Compass RE
Source: RealTracs MLS as distributed by MLS GRID,MLS#: 2740146
Facts & features
Interior
Bedrooms & bathrooms
- Bedrooms: 4
- Bathrooms: 3
- Full bathrooms: 2
- 1/2 bathrooms: 1
Bedroom 1
- Features: Full Bath
- Level: Full Bath
Bedroom 2
- Features: Extra Large Closet
- Level: Extra Large Closet
Bedroom 3
- Features: Extra Large Closet
- Level: Extra Large Closet
Bedroom 4
- Features: Extra Large Closet
- Level: Extra Large Closet
Bonus room
- Features: Over Garage
- Level: Over Garage
Dining room
- Features: Formal
- Level: Formal
Living room
- Features: Combination
- Level: Combination
Heating
- Central
Cooling
- Central Air
Appliances
- Included: Electric Oven, Electric Range
Features
- Ceiling Fan(s), Entrance Foyer, Extra Closets, High Ceilings, Open Floorplan, Pantry, Storage, Wet Bar, Kitchen Island
- Flooring: Carpet, Wood
- Basement: Crawl Space
- Number of fireplaces: 1
- Fireplace features: Family Room
Interior area
- Total structure area: 3,322
- Total interior livable area: 3,322 sqft
- Finished area above ground: 3,322
Property
Parking
- Total spaces: 7
- Parking features: Garage Door Opener, Garage Faces Side, Aggregate
- Garage spaces: 3
- Uncovered spaces: 4
Features
- Levels: Two
- Stories: 2
- Patio & porch: Patio
- Fencing: Back Yard
Lot
- Size: 0.36 Acres
- Dimensions: 100 x 145
- Features: Level, Private, Wooded
Details
- Parcel number: 094079M F 01000 00014079M
- Special conditions: Standard
Construction
Type & style
- Home type: SingleFamily
- Architectural style: Traditional
- Property subtype: Single Family Residence, Residential
Materials
- Brick
Condition
- New construction: No
- Year built: 1996
Utilities & green energy
- Sewer: Public Sewer
- Water: Public
- Utilities for property: Water Available
Community & neighborhood
Location
- Region: Franklin
- Subdivision: Caldwell Estates
HOA & financial
HOA
- Has HOA: Yes
- HOA fee: $53 monthly
- Amenities included: Playground
Price history
| Date | Event | Price |
|---|---|---|
| 11/22/2024 | Sold | $935,400-1.5%$282/sqft |
Source: | ||
| 10/3/2024 | Listed for sale | $949,500$286/sqft |
Source: | ||
Public tax history
Tax history is unavailable.
Neighborhood: Seward Hall
Nearby schools
GreatSchools rating
- 9/10Trinity Elementary SchoolGrades: PK-5Distance: 2.1 mi
- 7/10Fred J Page Middle SchoolGrades: 6-8Distance: 5 mi
- 9/10Fred J Page High SchoolGrades: 9-12Distance: 5.2 mi
Schools provided by the listing agent
- Elementary: Trinity Elementary
- Middle: Fred J Page Middle School
- High: Fred J Page High School
Source: RealTracs MLS as distributed by MLS GRID. This data may not be complete. We recommend contacting the local school district to confirm school assignments for this home.
Get a cash offer in 3 minutes
Find out how much your home could sell for in as little as 3 minutes with a no-obligation cash offer.
Estimated market value$900,000
Get a cash offer in 3 minutes
Find out how much your home could sell for in as little as 3 minutes with a no-obligation cash offer.
Estimated market value
$900,000
